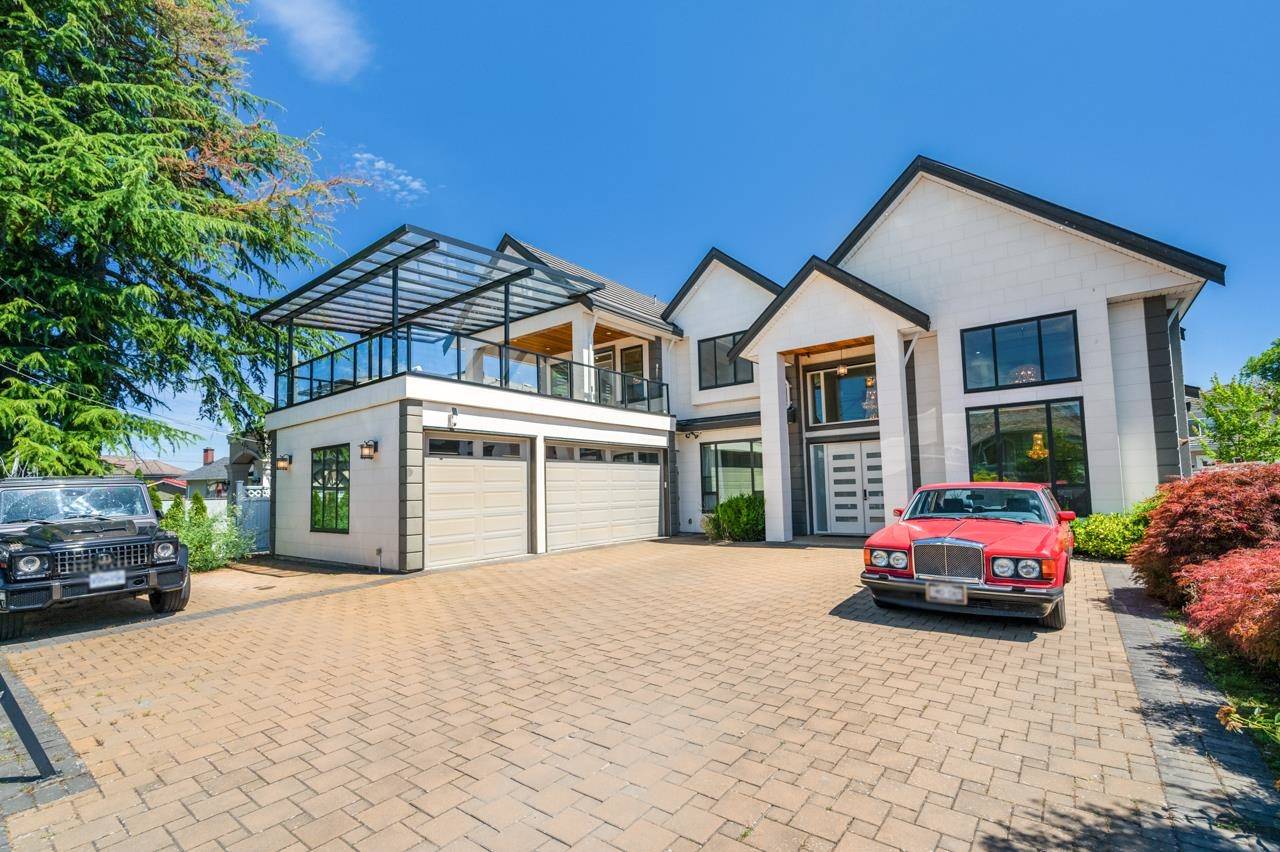6 Beds
6 Baths
3,383 SqFt
6 Beds
6 Baths
3,383 SqFt
OPEN HOUSE
Sat Jul 19, 2:30pm - 4:30pm
Sun Jul 20, 2:30pm - 4:30pm
Key Details
Property Type Single Family Home
Sub Type Single Family Residence
Listing Status Active
Purchase Type For Sale
Square Footage 3,383 sqft
Price per Sqft $856
MLS Listing ID R3027424
Bedrooms 6
Full Baths 5
HOA Y/N No
Year Built 2016
Lot Size 6,969 Sqft
Property Sub-Type Single Family Residence
Property Description
Location
Province BC
Community Seafair
Area Richmond
Zoning RSM/L
Rooms
Kitchen 2
Interior
Heating Hot Water, Radiant
Cooling Air Conditioning
Flooring Hardwood, Other, Carpet
Fireplaces Number 2
Fireplaces Type Gas
Appliance Washer/Dryer, Dishwasher, Refrigerator, Stove
Exterior
Exterior Feature Balcony, Private Yard
Garage Spaces 3.0
Garage Description 3
Fence Fenced
Utilities Available Electricity Connected, Natural Gas Connected, Water Connected
View Y/N No
Roof Type Asphalt
Porch Patio, Deck
Total Parking Spaces 5
Garage Yes
Building
Lot Description Cul-De-Sac, Recreation Nearby
Story 2
Foundation Concrete Perimeter
Sewer Public Sewer, Sanitary Sewer
Water Public
Others
Ownership Freehold NonStrata














