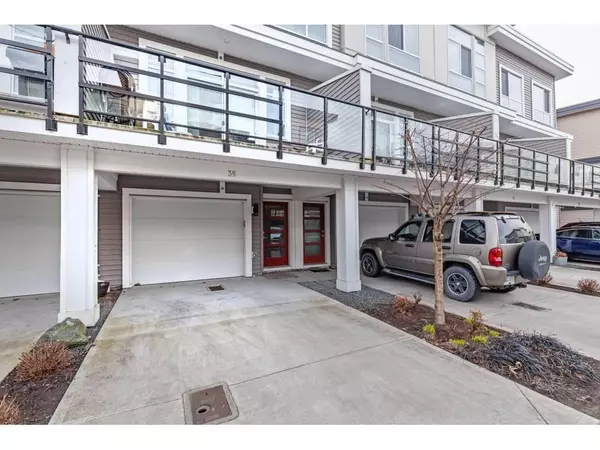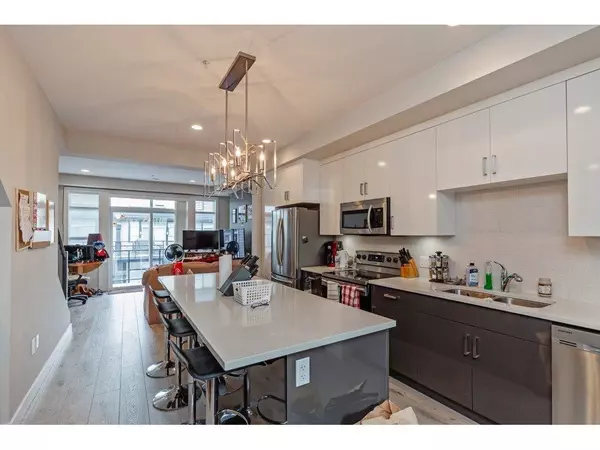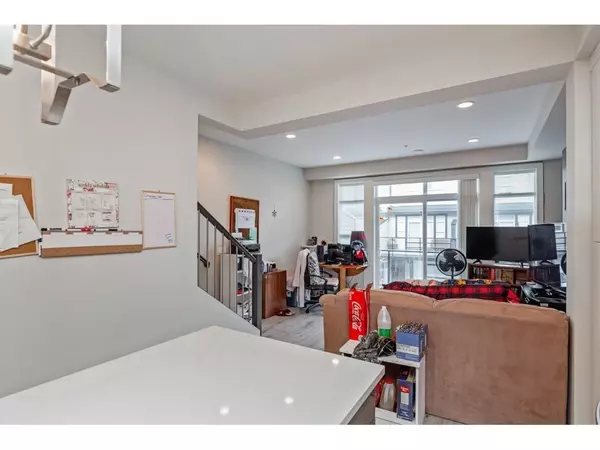4 Beds
4 Baths
1,673 SqFt
4 Beds
4 Baths
1,673 SqFt
Key Details
Property Type Townhouse
Sub Type Townhouse
Listing Status Active
Purchase Type For Sale
Square Footage 1,673 sqft
Price per Sqft $385
MLS Listing ID R3027516
Style 3 Storey,Basement Entry
Bedrooms 4
Full Baths 2
Maintenance Fees $480
HOA Fees $480
HOA Y/N Yes
Year Built 2018
Property Sub-Type Townhouse
Property Description
Location
Province BC
Community Chilliwack Proper South
Area Chilliwack
Zoning R4-A
Rooms
Kitchen 1
Interior
Heating Forced Air, Natural Gas
Cooling Central Air, Air Conditioning
Flooring Laminate, Tile
Equipment Sprinkler - Inground
Window Features Window Coverings
Appliance Washer/Dryer, Dishwasher, Refrigerator, Stove, Microwave
Laundry In Unit
Exterior
Exterior Feature Balcony
Garage Spaces 1.0
Garage Description 1
Utilities Available Electricity Connected, Natural Gas Connected, Water Connected
Amenities Available Trash, Maintenance Grounds, Management, Sewer, Snow Removal, Water
View Y/N Yes
View Green belt, mountains
Roof Type Asphalt
Porch Patio, Deck
Exposure East
Garage Yes
Building
Lot Description Greenbelt
Story 3
Foundation Concrete Perimeter
Sewer Public Sewer, Sanitary Sewer
Water Community
Others
Pets Allowed Cats OK, Dogs OK, Number Limit (Two), Yes With Restrictions
Restrictions Pets Allowed w/Rest.,Rentals Allowed
Ownership Freehold Strata
Security Features Fire Sprinkler System














