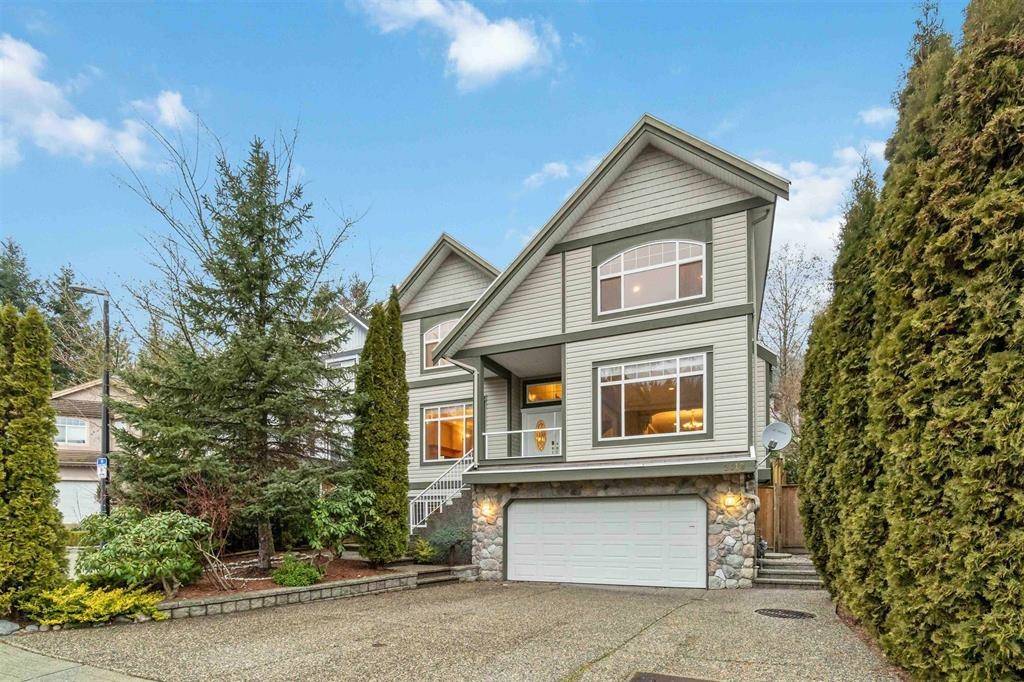8 Beds
5 Baths
4,130 SqFt
8 Beds
5 Baths
4,130 SqFt
OPEN HOUSE
Sat Jul 26, 2:00pm - 3:30pm
Sun Jul 27, 2:00pm - 4:00pm
Key Details
Property Type Single Family Home
Sub Type Single Family Residence
Listing Status Active
Purchase Type For Sale
Square Footage 4,130 sqft
Price per Sqft $445
MLS Listing ID R3029538
Bedrooms 8
Full Baths 4
HOA Y/N No
Year Built 2003
Lot Size 4,791 Sqft
Property Sub-Type Single Family Residence
Property Description
Location
Province BC
Community Westwood Plateau
Area Coquitlam
Zoning RES
Rooms
Kitchen 2
Interior
Heating Hot Water, Natural Gas, Radiant
Flooring Hardwood, Tile, Wall/Wall/Mixed, Carpet
Fireplaces Number 3
Fireplaces Type Gas
Appliance Washer/Dryer, Dishwasher, Refrigerator, Stove
Exterior
Exterior Feature Balcony
Garage Spaces 2.0
Garage Description 2
Fence Fenced
Community Features Shopping Nearby
Utilities Available Electricity Connected, Natural Gas Connected
View Y/N No
Roof Type Tile
Total Parking Spaces 5
Garage Yes
Building
Lot Description Near Golf Course, Recreation Nearby
Story 2
Foundation Concrete Perimeter
Sewer Public Sewer, Sanitary Sewer, Storm Sewer
Water Public
Others
Ownership Freehold NonStrata
Virtual Tour https://my.matterport.com/show/?m=e15x2duzQoj&mls=1















