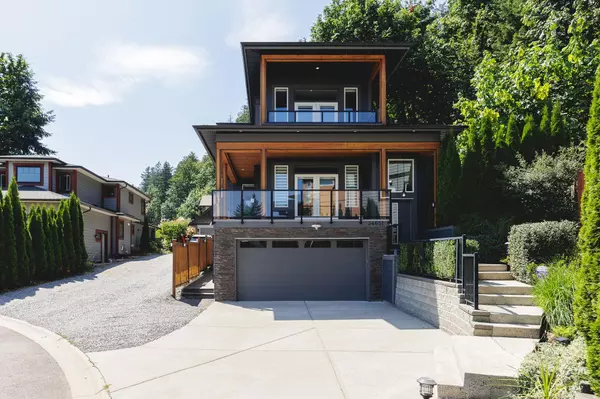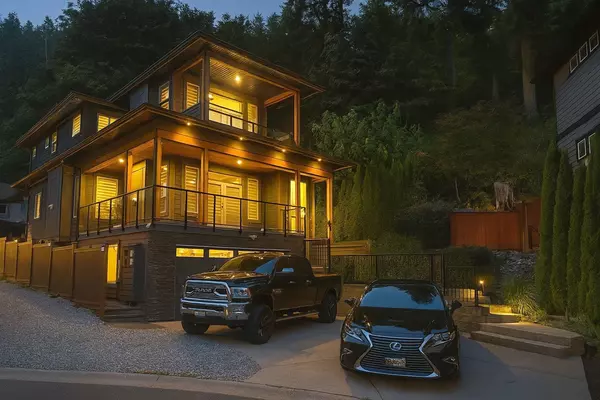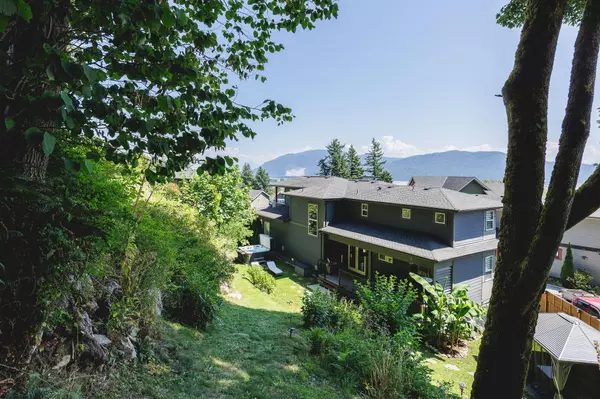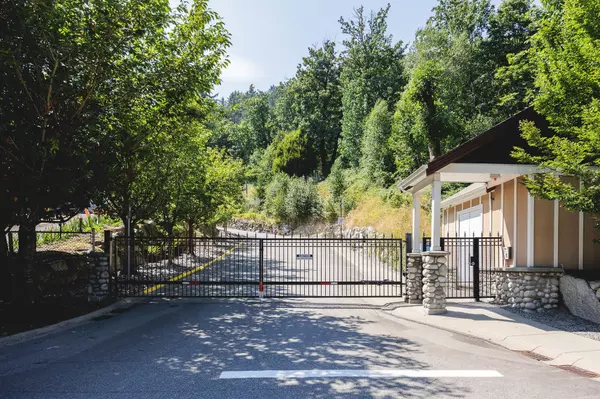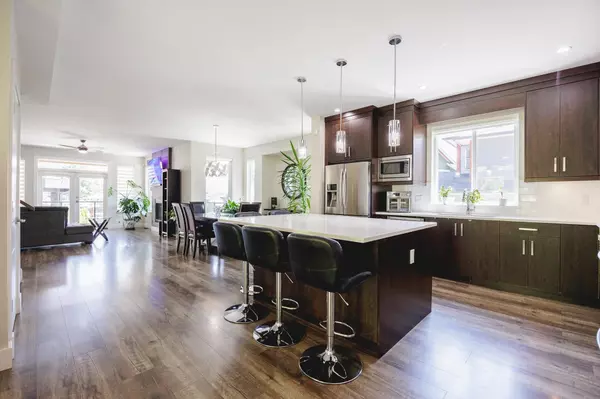
5 Beds
5 Baths
3,510 SqFt
5 Beds
5 Baths
3,510 SqFt
Key Details
Property Type Single Family Home
Sub Type Single Family Residence
Listing Status Active
Purchase Type For Sale
Square Footage 3,510 sqft
Price per Sqft $403
Subdivision Riverview Estates
MLS Listing ID R3029757
Bedrooms 5
Full Baths 4
Maintenance Fees $120
HOA Fees $120
HOA Y/N Yes
Year Built 2016
Lot Size 0.740 Acres
Property Sub-Type Single Family Residence
Property Description
Location
Province BC
Community Hatzic
Area Mission
Zoning R669
Direction Northwest
Rooms
Other Rooms Bedroom, Kitchen, Dining Room, Living Room, Foyer, Primary Bedroom, Bedroom, Laundry, Primary Bedroom, Bedroom, Kitchen, Living Room, Recreation Room, Storage
Kitchen 2
Interior
Heating Forced Air, Natural Gas
Cooling Air Conditioning
Flooring Laminate, Tile, Carpet
Fireplaces Number 2
Fireplaces Type Gas
Window Features Window Coverings
Appliance Washer/Dryer, Dishwasher, Refrigerator, Stove
Exterior
Exterior Feature Balcony
Garage Spaces 2.0
Garage Description 2
Fence Fenced
Community Features Gated
Utilities Available Electricity Connected, Natural Gas Connected, Water Connected
Amenities Available Management, Snow Removal
View Y/N Yes
View Fraser River, Valley, Mountain
Roof Type Asphalt
Porch Patio, Deck
Total Parking Spaces 6
Garage Yes
Building
Lot Description Cleared, Cul-De-Sac, Greenbelt, Private, Wooded
Story 2
Foundation Concrete Perimeter
Sewer Public Sewer, Sanitary Sewer, Storm Sewer
Water Public
Locker No
Others
Pets Allowed Yes
Restrictions No Restrictions,Pets Allowed,Rentals Allowed
Ownership Freehold Strata
Security Features Security System
Virtual Tour https://youtu.be/MSFPpHmx9ec

GALLERY



