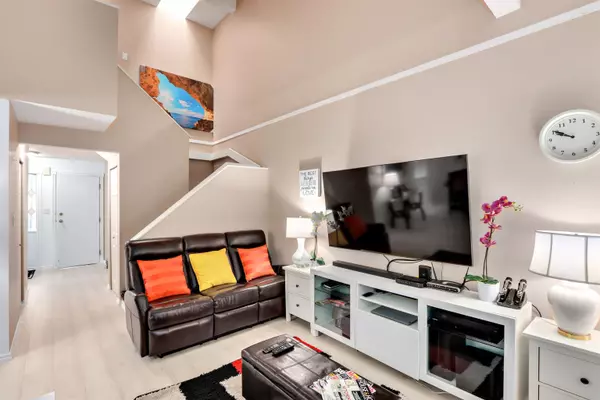2 Beds
2 Baths
1,172 SqFt
2 Beds
2 Baths
1,172 SqFt
OPEN HOUSE
Sat Aug 02, 2:00pm - 4:00pm
Sun Aug 03, 2:00pm - 4:00pm
Key Details
Property Type Townhouse
Sub Type Townhouse
Listing Status Active
Purchase Type For Sale
Square Footage 1,172 sqft
Price per Sqft $587
Subdivision Woodland Grove
MLS Listing ID R3031113
Bedrooms 2
Full Baths 1
Maintenance Fees $442
HOA Fees $442
HOA Y/N Yes
Year Built 1985
Property Sub-Type Townhouse
Property Description
Location
Province BC
Community Guildford
Area North Surrey
Zoning RES
Rooms
Kitchen 1
Interior
Heating Electric
Flooring Laminate
Fireplaces Number 1
Fireplaces Type Wood Burning
Appliance Washer/Dryer, Dishwasher, Refrigerator, Stove
Exterior
Exterior Feature Balcony, Private Yard
Community Features Shopping Nearby
Utilities Available Electricity Connected, Water Connected
Amenities Available Clubhouse, Trash, Maintenance Grounds, Management, Sewer, Snow Removal, Water
View Y/N No
Roof Type Concrete
Porch Patio, Deck
Total Parking Spaces 2
Garage Yes
Building
Lot Description Central Location, Private, Recreation Nearby
Story 2
Foundation Concrete Perimeter
Sewer Public Sewer
Water Public
Others
Pets Allowed Yes With Restrictions
Restrictions Pets Allowed w/Rest.,Rentals Allowed
Ownership Freehold Strata














