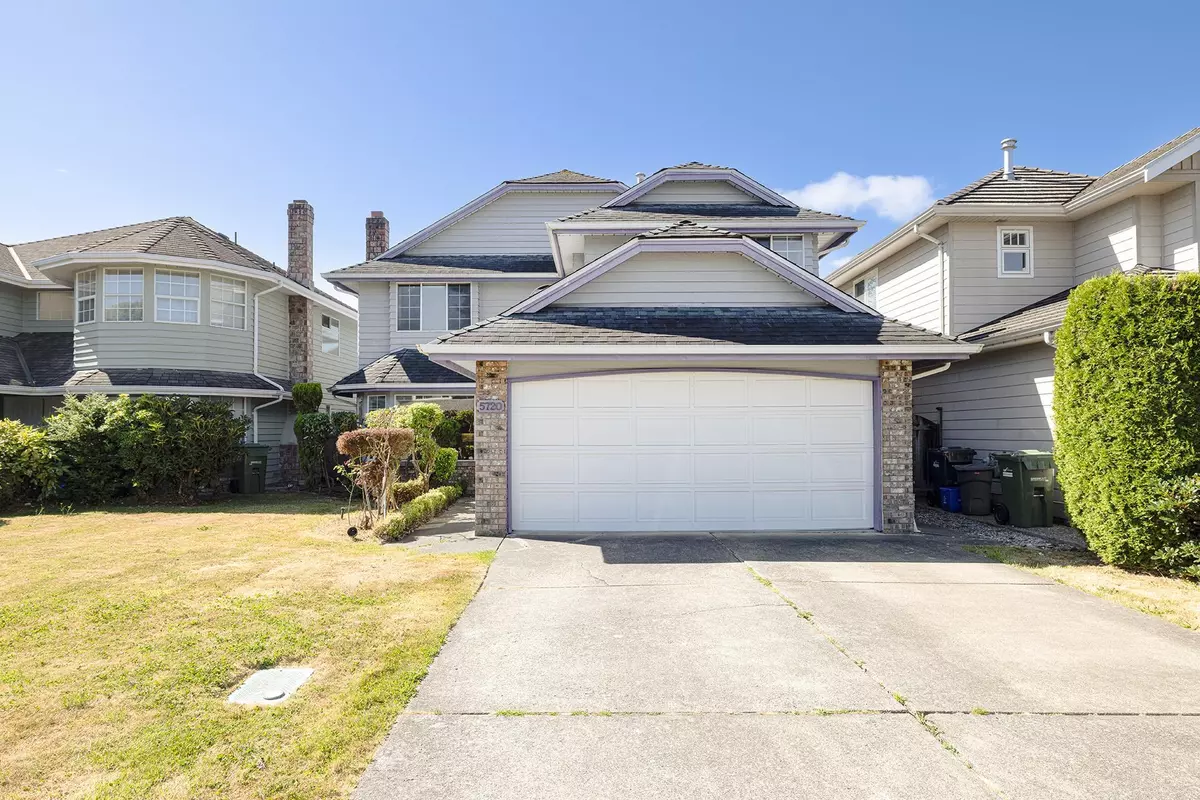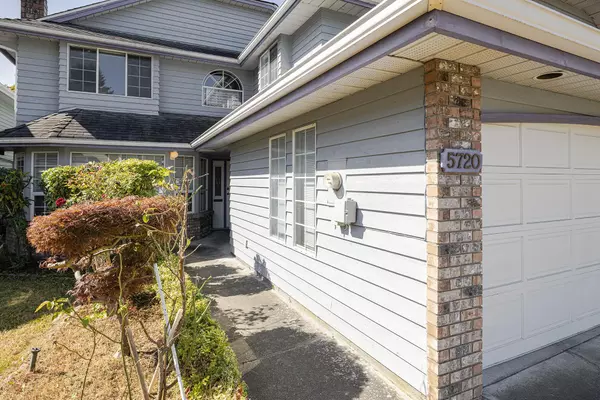5 Beds
3 Baths
2,407 SqFt
5 Beds
3 Baths
2,407 SqFt
Open House
Sat Aug 30, 2:00pm - 4:00pm
Key Details
Property Type Single Family Home
Sub Type Single Family Residence
Listing Status Active
Purchase Type For Sale
Square Footage 2,407 sqft
Price per Sqft $747
MLS Listing ID R3034222
Bedrooms 5
Full Baths 2
HOA Y/N No
Year Built 1988
Lot Size 3,920 Sqft
Property Sub-Type Single Family Residence
Property Description
Location
Province BC
Community Riverdale Ri
Area Richmond
Zoning SFD
Rooms
Kitchen 1
Interior
Heating Baseboard, Radiant
Fireplaces Number 2
Fireplaces Type Wood Burning
Exterior
Garage Spaces 2.0
Garage Description 2
Fence Fenced
Utilities Available Community, Electricity Connected, Natural Gas Connected
View Y/N No
Roof Type Asphalt
Total Parking Spaces 4
Garage Yes
Building
Story 2
Foundation Concrete Perimeter
Sewer Public Sewer
Water Public
Others
Ownership Freehold NonStrata
Virtual Tour https://my.matterport.com/show/?m=iAxXVod7U97















