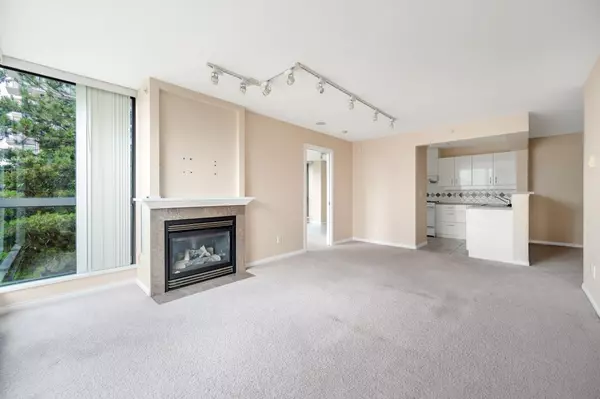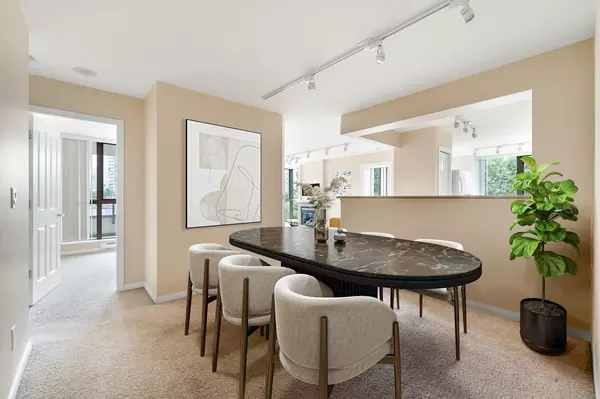
2 Beds
2 Baths
1,167 SqFt
2 Beds
2 Baths
1,167 SqFt
Key Details
Property Type Condo
Sub Type Apartment/Condo
Listing Status Active
Purchase Type For Sale
Square Footage 1,167 sqft
Price per Sqft $683
Subdivision Spectrum
MLS Listing ID R3034821
Bedrooms 2
Full Baths 2
Maintenance Fees $577
HOA Fees $577
HOA Y/N Yes
Year Built 2000
Property Sub-Type Apartment/Condo
Property Description
Location
Province BC
Community Forest Glen Bs
Area Burnaby South
Zoning RM5
Rooms
Kitchen 1
Interior
Heating Baseboard, Electric
Flooring Tile, Carpet
Fireplaces Number 1
Fireplaces Type Gas
Appliance Washer/Dryer, Dishwasher, Refrigerator, Stove
Laundry In Unit
Exterior
Exterior Feature Balcony
Community Features Shopping Nearby
Utilities Available Electricity Connected, Natural Gas Connected, Water Connected
Amenities Available Recreation Facilities, Maintenance Grounds, Hot Water
View Y/N No
Roof Type Other
Exposure Northwest
Total Parking Spaces 2
Garage Yes
Building
Lot Description Central Location, Recreation Nearby
Story 1
Foundation Concrete Perimeter
Sewer Community, Sanitary Sewer
Water Public
Locker Yes
Others
Pets Allowed Yes With Restrictions
Restrictions Pets Allowed w/Rest.,Rentals Allwd w/Restrctns
Ownership Freehold Strata
Security Features Smoke Detector(s),Fire Sprinkler System

GALLERY














