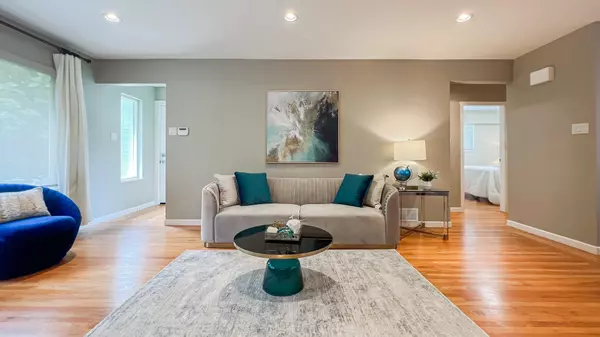5 Beds
2 Baths
2,311 SqFt
5 Beds
2 Baths
2,311 SqFt
Open House
Sat Aug 30, 2:00pm - 4:00pm
Sun Aug 31, 2:00pm - 4:00pm
Key Details
Property Type Single Family Home
Sub Type Single Family Residence
Listing Status Active
Purchase Type For Sale
Square Footage 2,311 sqft
Price per Sqft $907
MLS Listing ID R3035805
Bedrooms 5
Full Baths 2
HOA Y/N No
Year Built 1965
Lot Size 4,356 Sqft
Property Sub-Type Single Family Residence
Property Description
Location
Province BC
Community Killarney Ve
Area Vancouver East
Zoning RS-1
Rooms
Kitchen 0
Interior
Heating Forced Air
Flooring Hardwood
Fireplaces Number 1
Fireplaces Type Other
Window Features Window Coverings
Appliance Washer/Dryer, Dishwasher, Refrigerator, Stove
Exterior
Exterior Feature Balcony
Garage Spaces 2.0
Garage Description 2
Utilities Available Community, Electricity Connected, Natural Gas Connected, Water Connected
View Y/N No
Roof Type Asphalt
Porch Patio, Deck
Total Parking Spaces 4
Garage Yes
Building
Story 2
Foundation Concrete Perimeter
Sewer Public Sewer
Water Public
Others
Ownership Freehold NonStrata
Virtual Tour https://my.matterport.com/show/?m=oaWzLTvDMTB















