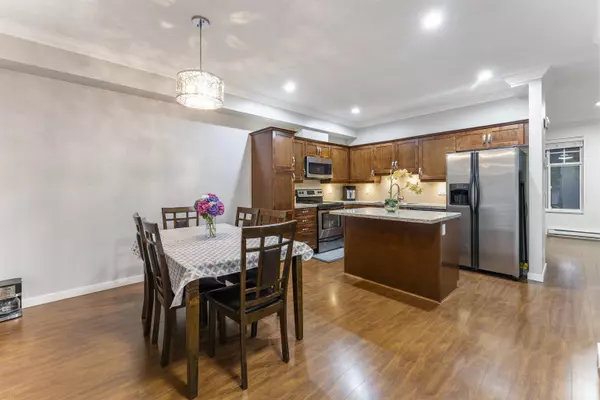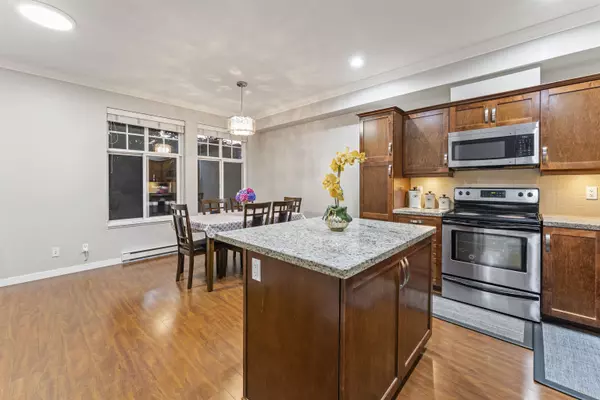4 Beds
4 Baths
1,701 SqFt
4 Beds
4 Baths
1,701 SqFt
Open House
Sun Sep 07, 2:00pm - 4:00pm
Key Details
Property Type Townhouse
Sub Type Townhouse
Listing Status Active
Purchase Type For Sale
Square Footage 1,701 sqft
Price per Sqft $522
Subdivision Ravina
MLS Listing ID R3035902
Style 3 Storey
Bedrooms 4
Full Baths 3
Maintenance Fees $405
HOA Fees $405
HOA Y/N Yes
Year Built 2009
Property Sub-Type Townhouse
Property Description
Location
Province BC
Community Sullivan Station
Area Surrey
Zoning MF
Rooms
Kitchen 1
Interior
Heating Baseboard, Electric
Flooring Laminate, Mixed, Tile, Carpet
Fireplaces Number 1
Fireplaces Type Electric
Window Features Window Coverings
Appliance Washer/Dryer, Dishwasher, Refrigerator, Stove
Laundry In Unit
Exterior
Exterior Feature Garden
Garage Spaces 2.0
Garage Description 2
Fence Fenced
Community Features Shopping Nearby
Utilities Available Community, Electricity Connected
Amenities Available Trash, Maintenance Grounds, Management, Snow Removal
View Y/N No
Roof Type Asphalt
Porch Patio
Total Parking Spaces 2
Garage Yes
Building
Lot Description Central Location, Near Golf Course, Recreation Nearby
Story 3
Foundation Concrete Perimeter
Sewer Public Sewer, Sanitary Sewer, Storm Sewer
Water Public
Locker false
Others
Pets Allowed Cats OK, Dogs OK, Yes With Restrictions
Restrictions Pets Allowed w/Rest.,Rentals Allwd w/Restrctns
Ownership Freehold Strata
Security Features Security System,Fire Sprinkler System
Virtual Tour https://www.instagram.com/reel/DNgbLxfBbmj/?igsh=ZWNjYmZxOGhqcmo5














