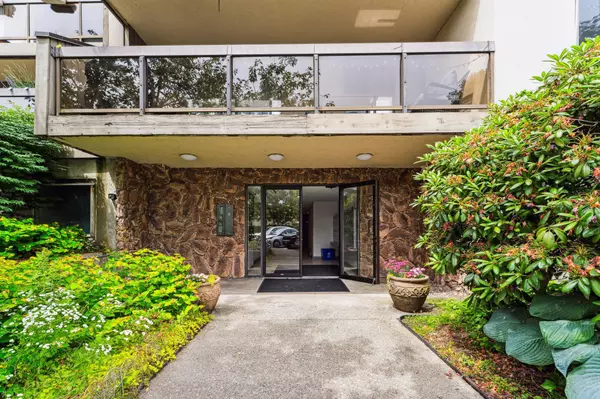
1 Bed
1 Bath
717 SqFt
1 Bed
1 Bath
717 SqFt
Key Details
Property Type Condo
Sub Type Apartment/Condo
Listing Status Active
Purchase Type For Sale
Square Footage 717 sqft
Price per Sqft $588
Subdivision Braeside
MLS Listing ID R3036211
Bedrooms 1
Full Baths 1
Maintenance Fees $469
HOA Fees $469
HOA Y/N Yes
Year Built 1983
Property Sub-Type Apartment/Condo
Property Description
Location
Province BC
Community Riverdale Ri
Area Richmond
Zoning RAL1
Rooms
Kitchen 1
Interior
Interior Features Elevator
Heating Baseboard
Flooring Laminate, Carpet
Appliance Washer/Dryer, Dishwasher, Refrigerator, Stove
Laundry In Unit, Common Area
Exterior
Exterior Feature Balcony
Community Features Shopping Nearby
Utilities Available Community, Electricity Connected, Water Connected
Amenities Available Trash, Maintenance Grounds, Management
View Y/N No
Roof Type Other
Total Parking Spaces 1
Garage Yes
Building
Lot Description Central Location, Near Golf Course, Private, Recreation Nearby
Story 1
Foundation Block, Concrete Perimeter
Sewer Public Sewer, Sanitary Sewer
Water Public
Locker No
Others
Pets Allowed Cats OK, Dogs OK, Yes
Restrictions Pets Allowed,Rentals Allowed
Ownership Freehold Strata

GALLERY














