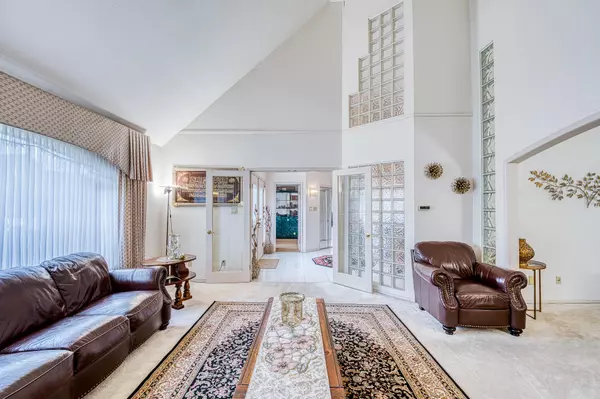
5 Beds
5 Baths
4,146 SqFt
5 Beds
5 Baths
4,146 SqFt
Key Details
Property Type Single Family Home
Sub Type Single Family Residence
Listing Status Active
Purchase Type For Sale
Square Footage 4,146 sqft
Price per Sqft $648
MLS Listing ID R3036232
Bedrooms 5
Full Baths 4
HOA Y/N No
Year Built 1992
Lot Size 9,583 Sqft
Property Sub-Type Single Family Residence
Property Description
Location
Province BC
Community Lackner
Area Richmond
Zoning RSM/L
Rooms
Kitchen 1
Interior
Heating Forced Air, Natural Gas
Fireplaces Number 3
Fireplaces Type Gas, Wood Burning
Exterior
Exterior Feature Balcony
Garage Spaces 3.0
Garage Description 3
Utilities Available Electricity Connected, Natural Gas Connected, Water Connected
View Y/N No
Roof Type Concrete
Porch Patio, Deck, Sundeck
Total Parking Spaces 6
Garage Yes
Building
Story 2
Foundation Concrete Perimeter
Sewer Public Sewer, Sanitary Sewer, Storm Sewer
Water Public
Locker No
Others
Ownership Freehold NonStrata

GALLERY














