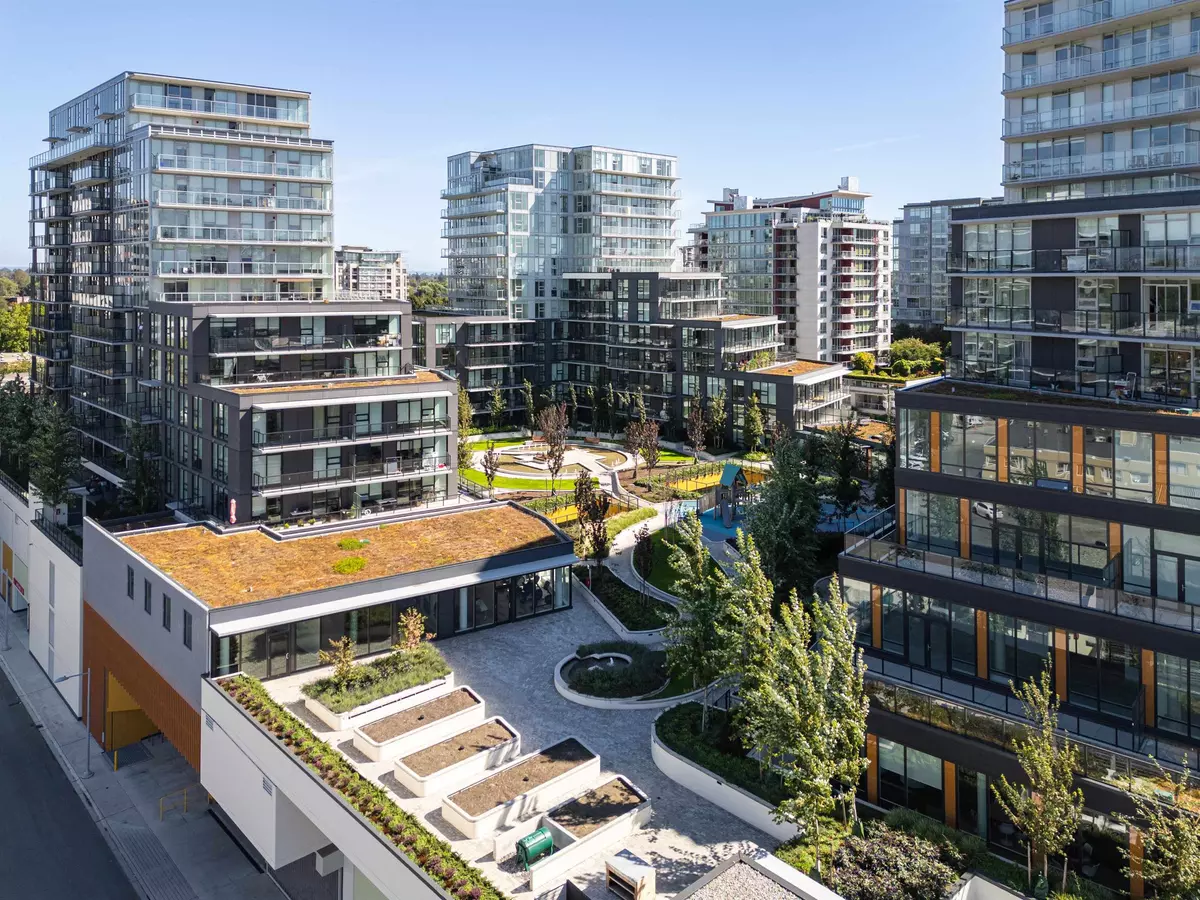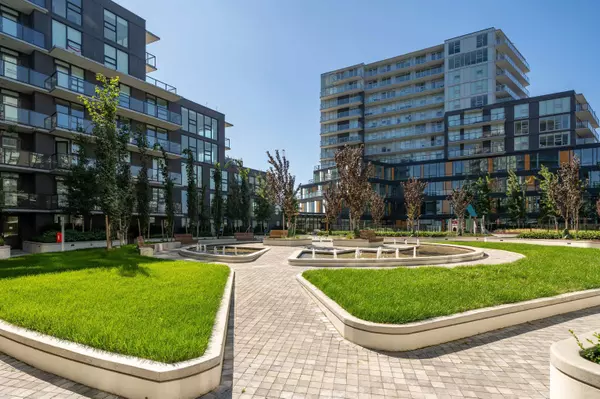
2 Beds
2 Baths
866 SqFt
2 Beds
2 Baths
866 SqFt
Key Details
Property Type Condo
Sub Type Apartment/Condo
Listing Status Active
Purchase Type For Sale
Square Footage 866 sqft
Price per Sqft $1,027
MLS Listing ID R3036371
Bedrooms 2
Full Baths 2
Maintenance Fees $599
HOA Fees $599
HOA Y/N Yes
Year Built 2024
Property Sub-Type Apartment/Condo
Property Description
Location
Province BC
Community Brighouse
Area Richmond
Zoning STRATA
Rooms
Kitchen 1
Interior
Heating Forced Air, Geothermal, Heat Pump
Cooling Central Air, Air Conditioning
Flooring Tile, Wall/Wall/Mixed
Window Features Window Coverings
Appliance Washer, Dishwasher, Refrigerator, Microwave, Range Top
Laundry In Unit
Exterior
Exterior Feature Garden, Playground, Balcony
Community Features Shopping Nearby
Utilities Available Electricity Connected, Natural Gas Connected, Water Connected
Amenities Available Bike Room, Clubhouse, Exercise Centre, Recreation Facilities, Caretaker, Trash, Maintenance Grounds, Gas, Hot Water, Management, Snow Removal
View Y/N No
Roof Type Other
Porch Patio, Deck
Total Parking Spaces 1
Garage Yes
Building
Lot Description Central Location, Near Golf Course, Recreation Nearby
Story 1
Foundation Concrete Perimeter
Sewer Public Sewer, Sanitary Sewer, Storm Sewer
Water Public
Locker No
Others
Pets Allowed Yes With Restrictions
Restrictions Pets Allowed w/Rest.,Rentals Allwd w/Restrctns
Ownership Freehold Strata
Security Features Smoke Detector(s)

GALLERY














