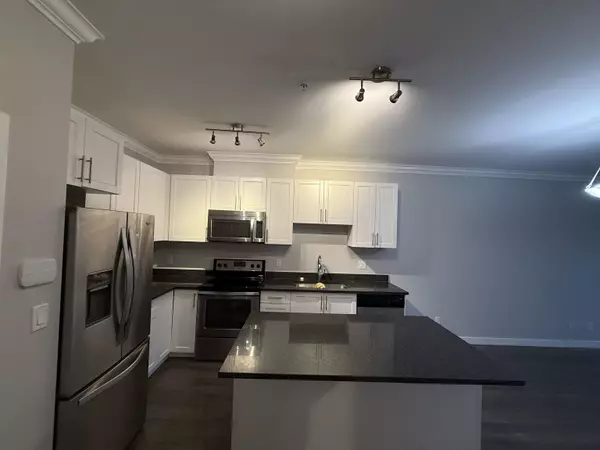1 Bed
1 Bath
587 SqFt
1 Bed
1 Bath
587 SqFt
OPEN HOUSE
Sun Aug 17, 2:00pm - 4:00pm
Key Details
Property Type Condo
Sub Type Apartment/Condo
Listing Status Active
Purchase Type For Sale
Square Footage 587 sqft
Price per Sqft $741
MLS Listing ID R3036539
Bedrooms 1
Full Baths 1
Maintenance Fees $245
HOA Fees $245
HOA Y/N Yes
Year Built 2014
Property Sub-Type Apartment/Condo
Property Description
Location
Province BC
Community West Central
Area Maple Ridge
Zoning STRATA
Rooms
Kitchen 1
Interior
Interior Features Elevator
Heating Baseboard, Electric
Fireplaces Number 1
Fireplaces Type Electric
Appliance Washer/Dryer, Dishwasher, Refrigerator, Stove
Laundry In Unit
Exterior
Exterior Feature Balcony
Community Features Shopping Nearby
Utilities Available Electricity Connected
Amenities Available Maintenance Grounds, Management
View Y/N No
Roof Type Asphalt
Total Parking Spaces 1
Garage Yes
Building
Story 1
Foundation Concrete Perimeter
Sewer Public Sewer, Sanitary Sewer
Water Public
Others
Pets Allowed Cats OK, Dogs OK, Yes With Restrictions
Restrictions Pets Allowed w/Rest.,Rentals Allowed
Ownership Freehold Strata










