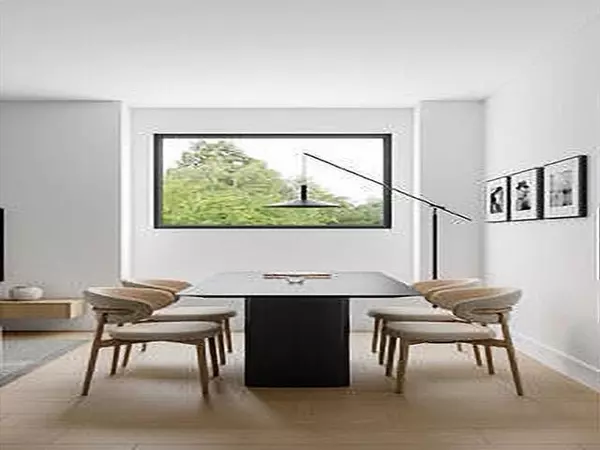
4 Beds
3 Baths
1,467 SqFt
4 Beds
3 Baths
1,467 SqFt
Key Details
Property Type Townhouse
Sub Type Townhouse
Listing Status Active
Purchase Type For Sale
Square Footage 1,467 sqft
Price per Sqft $1,099
Subdivision Seaside Collection
MLS Listing ID R3036606
Bedrooms 4
Full Baths 2
HOA Y/N Yes
Property Sub-Type Townhouse
Property Description
Location
Province BC
Community Steveston North
Area Richmond
Rooms
Kitchen 1
Interior
Heating Other
Flooring Mixed
Exterior
Exterior Feature Balcony
Garage Spaces 2.0
Garage Description 2
Utilities Available Community, Electricity Connected, Natural Gas Connected, Water Connected
Amenities Available Snow Removal
View Y/N No
Roof Type Asphalt
Porch Patio, Deck
Total Parking Spaces 2
Garage Yes
Building
Story 2
Foundation Concrete Perimeter
Sewer Public Sewer, Sanitary Sewer, Storm Sewer
Water Public
Locker No
Others
Pets Allowed Yes
Restrictions Pets Allowed,Rentals Allowed
Ownership Freehold Strata

GALLERY










