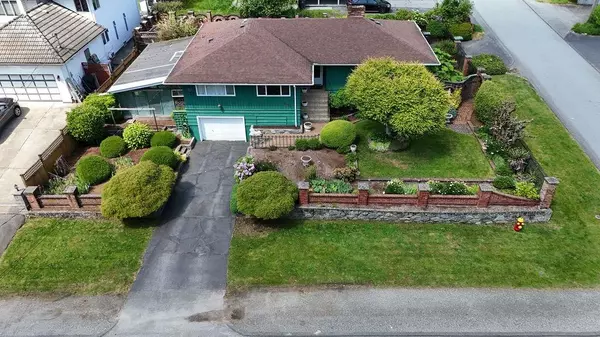4 Beds
2 Baths
2,577 SqFt
4 Beds
2 Baths
2,577 SqFt
OPEN HOUSE
Sat Aug 16, 2:00pm - 4:00pm
Sun Aug 17, 2:00pm - 4:00pm
Key Details
Property Type Single Family Home
Sub Type Single Family Residence
Listing Status Active
Purchase Type For Sale
Square Footage 2,577 sqft
Price per Sqft $581
MLS Listing ID R3036737
Style Split Entry
Bedrooms 4
Full Baths 1
HOA Y/N No
Year Built 1958
Lot Size 6,969 Sqft
Property Sub-Type Single Family Residence
Property Description
Location
Province BC
Community Coquitlam West
Area Coquitlam
Zoning R-1
Direction North
Rooms
Kitchen 1
Interior
Interior Features Storage
Heating Forced Air, Natural Gas, Wood
Flooring Tile, Carpet
Fireplaces Number 2
Fireplaces Type Gas, Wood Burning
Appliance Washer/Dryer, Dishwasher, Refrigerator, Stove
Laundry In Unit
Exterior
Exterior Feature Private Yard
Garage Spaces 2.0
Garage Description 2
Fence Fenced
Community Features Shopping Nearby
Utilities Available Electricity Connected, Natural Gas Connected, Water Connected
Amenities Available Sauna/Steam Room
View Y/N Yes
View PARK
Roof Type Asphalt
Total Parking Spaces 4
Garage Yes
Building
Lot Description Central Location
Story 2
Foundation Concrete Perimeter
Sewer Public Sewer, Sanitary Sewer, Storm Sewer
Water Public
Others
Ownership Freehold NonStrata
Virtual Tour https://discover.matterport.com/space/CAYEE8Ep7j5














