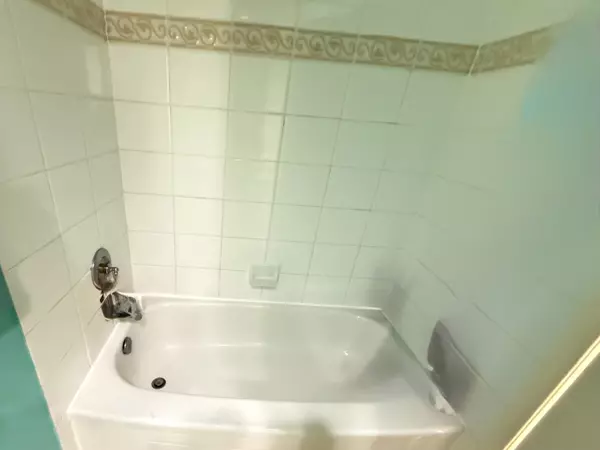
1 Bath
445 SqFt
1 Bath
445 SqFt
Key Details
Property Type Condo
Sub Type Apartment/Condo
Listing Status Active
Purchase Type For Sale
Square Footage 445 sqft
Price per Sqft $1,179
Subdivision The Lions East Tower
MLS Listing ID R3036857
Style Bachelor/Studio
Full Baths 1
Maintenance Fees $354
HOA Fees $354
HOA Y/N Yes
Year Built 1999
Property Sub-Type Apartment/Condo
Property Description
Location
Province BC
Community West End Vw
Area Vancouver West
Zoning .
Rooms
Kitchen 1
Interior
Interior Features Elevator, Guest Suite, Storage
Heating Baseboard, Electric
Flooring Laminate
Appliance Washer/Dryer, Dishwasher, Refrigerator, Stove
Laundry In Unit
Exterior
Exterior Feature Balcony
Community Features Shopping Nearby
Utilities Available Community, Electricity Connected, Water Connected
Amenities Available Bike Room, Clubhouse, Exercise Centre, Concierge, Trash, Maintenance Grounds, Hot Water, Management, Snow Removal
View Y/N No
Roof Type Other
Exposure West
Total Parking Spaces 1
Garage Yes
Building
Lot Description Central Location, Recreation Nearby
Story 1
Foundation Concrete Perimeter
Sewer Public Sewer, Sanitary Sewer
Water Public
Locker Yes
Others
Pets Allowed Yes With Restrictions
Restrictions Pets Allowed w/Rest.,Rentals Allowed
Ownership Freehold Strata

GALLERY














