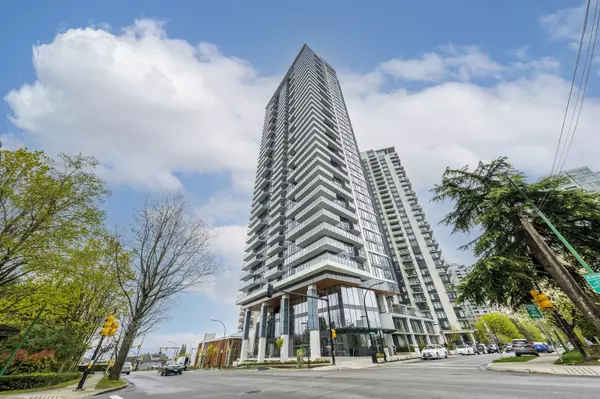
3 Beds
3 Baths
1,340 SqFt
3 Beds
3 Baths
1,340 SqFt
Key Details
Property Type Condo
Sub Type Apartment/Condo
Listing Status Active
Purchase Type For Sale
Square Footage 1,340 sqft
Price per Sqft $1,388
MLS Listing ID R3037033
Bedrooms 3
Full Baths 3
Maintenance Fees $750
HOA Fees $750
HOA Y/N Yes
Year Built 2022
Property Sub-Type Apartment/Condo
Property Description
Location
Province BC
Community Forest Glen Bs
Area Burnaby South
Zoning APT
Rooms
Kitchen 1
Interior
Interior Features Guest Suite, Storage
Heating Heat Pump
Cooling Central Air, Air Conditioning
Appliance Washer/Dryer, Dishwasher, Refrigerator, Stove, Microwave
Laundry In Unit
Exterior
Exterior Feature Balcony
Utilities Available Electricity Connected, Natural Gas Connected, Water Connected
Amenities Available Clubhouse, Exercise Centre, Concierge, Caretaker, Trash, Hot Water, Management, Recreation Facilities, Water
View Y/N Yes
View CITY, DEER LAKE, MOUNTAIN
Roof Type Concrete
Total Parking Spaces 2
Garage Yes
Building
Story 1
Foundation Block
Sewer Public Sewer, Sanitary Sewer
Water Public
Locker Yes
Others
Pets Allowed Cats OK, Dogs OK, Yes With Restrictions
Restrictions Pets Allowed w/Rest.,Rentals Allwd w/Restrctns
Ownership Freehold Strata
Security Features Smoke Detector(s),Fire Sprinkler System

GALLERY














