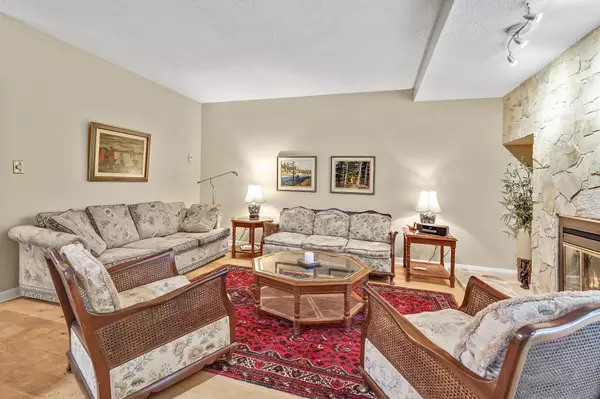
2 Beds
3 Baths
1,766 SqFt
2 Beds
3 Baths
1,766 SqFt
Key Details
Property Type Townhouse
Sub Type Townhouse
Listing Status Active
Purchase Type For Sale
Square Footage 1,766 sqft
Price per Sqft $509
Subdivision Courtyards Of Ocean Park
MLS Listing ID R3037701
Bedrooms 2
Full Baths 2
Maintenance Fees $544
HOA Fees $544
HOA Y/N Yes
Year Built 1982
Property Sub-Type Townhouse
Property Description
Location
Province BC
Community Crescent Bch Ocean Pk.
Area South Surrey White Rock
Zoning RM-15
Rooms
Kitchen 1
Interior
Interior Features Central Vacuum Roughed In
Heating Forced Air, Natural Gas
Flooring Mixed
Fireplaces Number 1
Fireplaces Type Gas
Appliance Washer/Dryer, Dishwasher, Refrigerator, Stove
Laundry In Unit
Exterior
Exterior Feature Private Yard
Garage Spaces 1.0
Garage Description 1
Fence Fenced
Community Features Shopping Nearby
Utilities Available Electricity Connected, Natural Gas Connected, Water Connected
Amenities Available Clubhouse, Maintenance Grounds, Management, Snow Removal
View Y/N No
Roof Type Asphalt
Porch Patio
Exposure South
Total Parking Spaces 3
Garage Yes
Building
Lot Description Central Location, Private
Story 2
Foundation Concrete Perimeter
Sewer Public Sewer, Sanitary Sewer
Water Public
Locker No
Others
Pets Allowed Cats OK, Dogs OK, Number Limit (Two), Yes, Yes With Restrictions
Restrictions Pets Allowed,Pets Allowed w/Rest.
Ownership Freehold Strata

GALLERY














