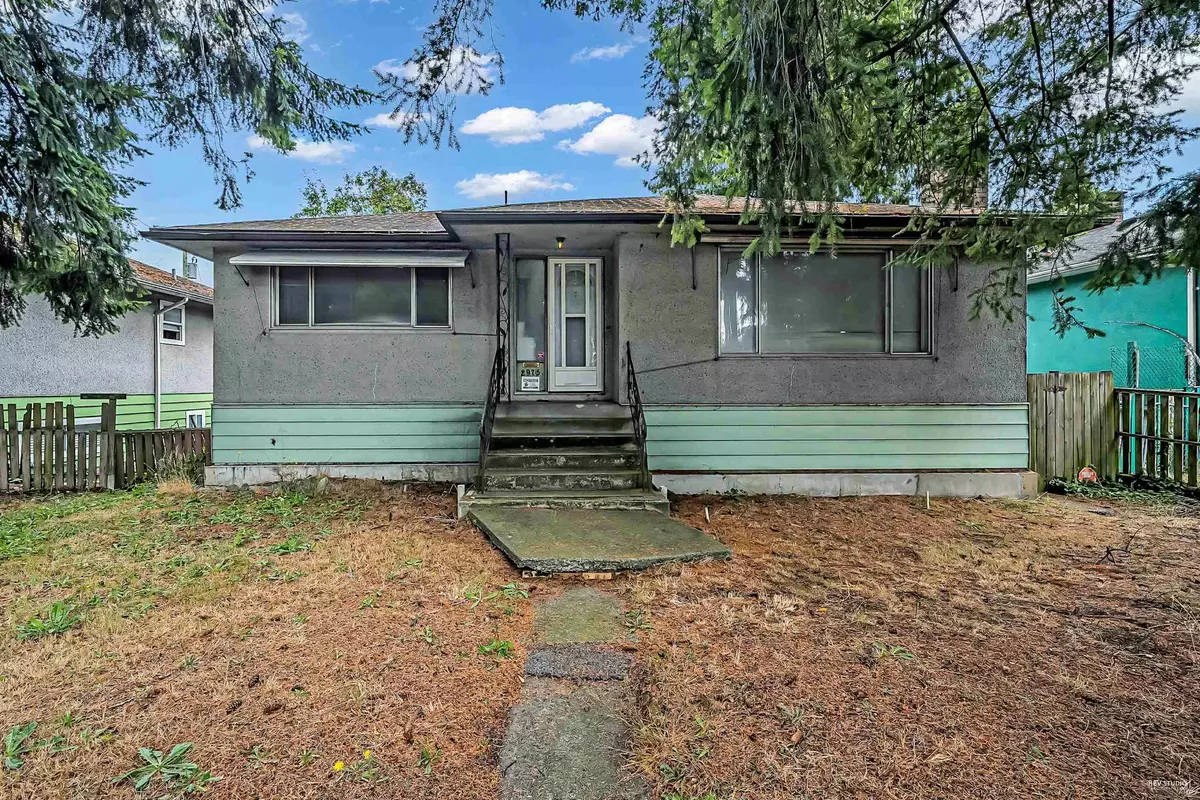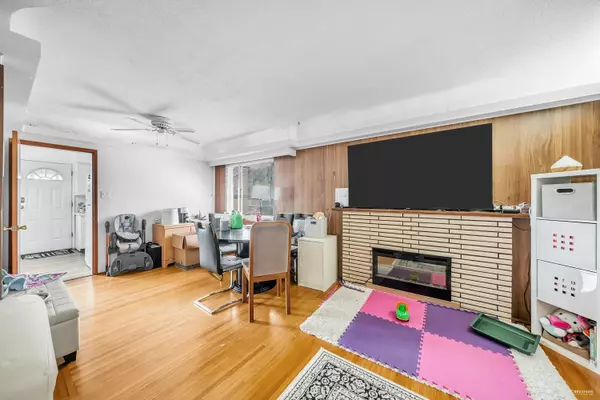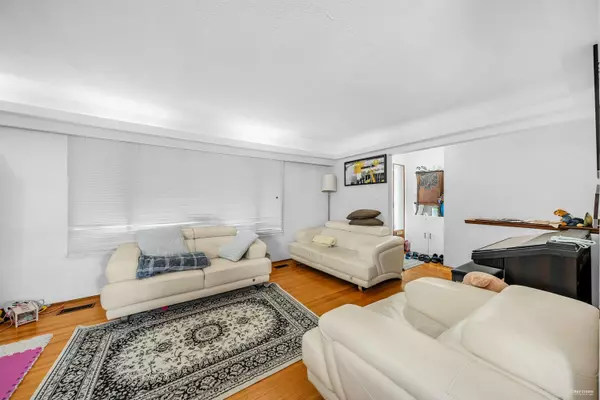
6 Beds
2 Baths
2,294 SqFt
6 Beds
2 Baths
2,294 SqFt
Key Details
Property Type Single Family Home
Sub Type Single Family Residence
Listing Status Active
Purchase Type For Sale
Square Footage 2,294 sqft
Price per Sqft $871
MLS Listing ID R3037905
Bedrooms 6
Full Baths 2
HOA Y/N No
Year Built 1957
Lot Size 5,662 Sqft
Property Sub-Type Single Family Residence
Property Description
Location
Province BC
Community Collingwood Ve
Area Vancouver East
Zoning R1-1
Direction North
Rooms
Kitchen 2
Interior
Heating Electric, Hot Water, Natural Gas
Flooring Mixed
Fireplaces Number 1
Fireplaces Type Wood Burning
Appliance Washer/Dryer, Refrigerator, Stove
Exterior
Exterior Feature No Outdoor Area
Garage Spaces 3.0
Garage Description 3
Community Features Shopping Nearby
Utilities Available Electricity Connected, Natural Gas Connected, Water Connected
View Y/N No
Roof Type Asphalt
Total Parking Spaces 3
Garage Yes
Building
Lot Description Near Golf Course, Recreation Nearby
Story 2
Foundation Concrete Perimeter
Sewer Public Sewer, Sanitary Sewer
Water Public
Locker No
Others
Ownership Freehold NonStrata
Virtual Tour https://my.matterport.com/show/?m=At9RLLnY9oR

GALLERY















