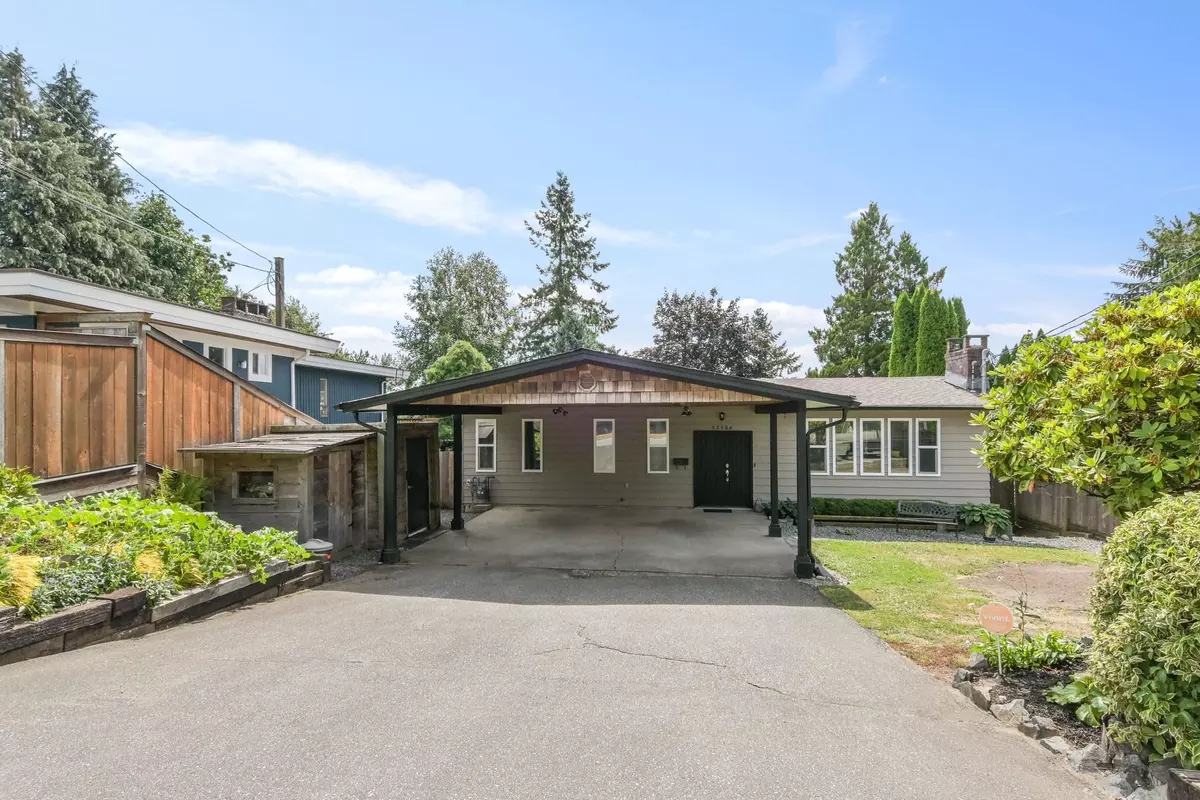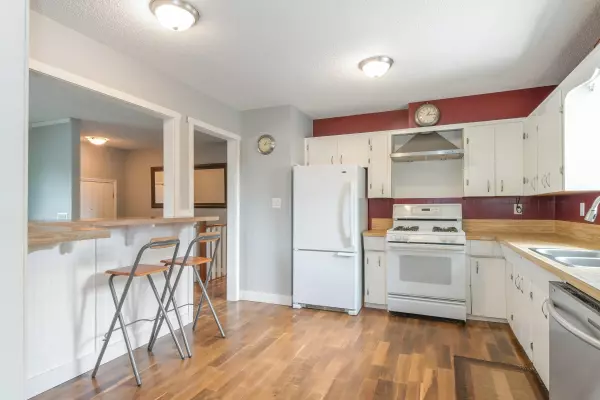
4 Beds
2 Baths
2,312 SqFt
4 Beds
2 Baths
2,312 SqFt
Key Details
Property Type Single Family Home
Sub Type Single Family Residence
Listing Status Active
Purchase Type For Sale
Square Footage 2,312 sqft
Price per Sqft $431
MLS Listing ID R3037751
Style Rancher/Bungalow w/Bsmt.
Bedrooms 4
Full Baths 2
HOA Y/N No
Year Built 1977
Lot Size 8,276 Sqft
Property Sub-Type Single Family Residence
Property Description
Location
Province BC
Community Mission Bc
Area Mission
Zoning R558
Direction South
Rooms
Other Rooms Living Room, Dining Room, Kitchen, Primary Bedroom, Bedroom, Bedroom, Bedroom, Flex Room, Kitchen, Eating Area, Living Room
Kitchen 2
Interior
Heating Forced Air
Flooring Mixed
Fireplaces Number 2
Fireplaces Type Gas, Wood Burning
Exterior
Exterior Feature Private Yard
Utilities Available Electricity Connected, Natural Gas Connected
View Y/N No
Roof Type Asphalt
Porch Patio, Deck
Total Parking Spaces 4
Garage No
Building
Lot Description Central Location
Story 2
Foundation Concrete Perimeter
Sewer Public Sewer
Water Public
Locker No
Others
Ownership Freehold NonStrata
Virtual Tour https://www.seevirtual360.com/50240

GALLERY














