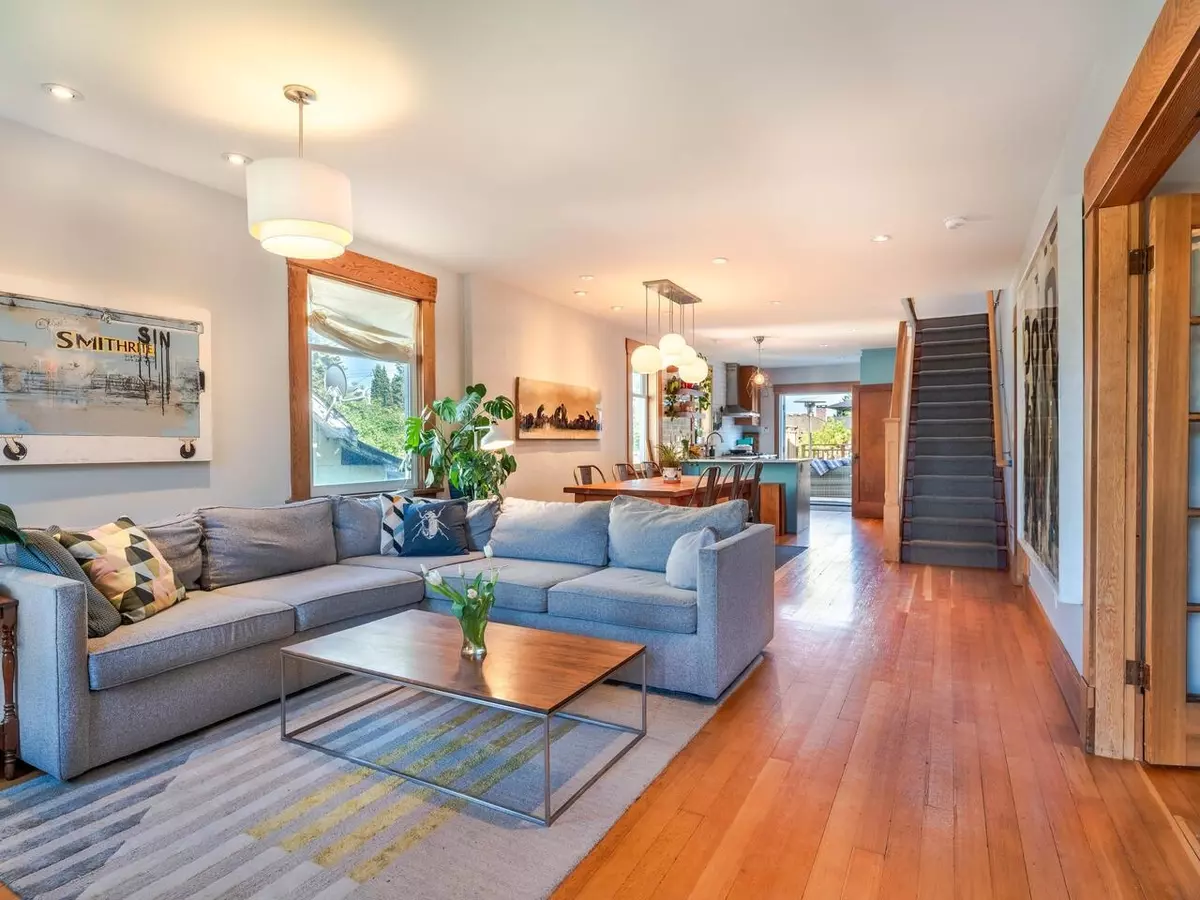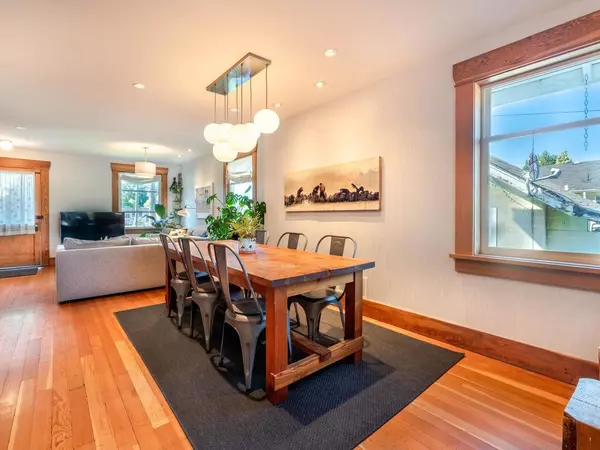
8 Beds
3 Baths
2,545 SqFt
8 Beds
3 Baths
2,545 SqFt
Key Details
Property Type Single Family Home
Sub Type Single Family Residence
Listing Status Active
Purchase Type For Sale
Square Footage 2,545 sqft
Price per Sqft $701
MLS Listing ID R3038332
Bedrooms 8
Full Baths 3
HOA Y/N No
Year Built 1926
Lot Size 6,534 Sqft
Property Sub-Type Single Family Residence
Property Description
Location
Province BC
Community Moody Park
Area New Westminster
Zoning RS-1
Direction Southeast
Rooms
Kitchen 2
Interior
Heating Baseboard, Electric, Forced Air
Flooring Hardwood, Mixed, Carpet
Window Features Window Coverings
Appliance Washer/Dryer, Dishwasher, Refrigerator, Stove
Exterior
Exterior Feature Private Yard
Fence Fenced
Community Features Shopping Nearby
Utilities Available Community, Electricity Connected, Natural Gas Connected, Water Connected
View Y/N No
Roof Type Asphalt
Porch Patio, Deck
Total Parking Spaces 2
Garage Yes
Building
Lot Description Central Location, Lane Access, Recreation Nearby
Story 2
Foundation Concrete Perimeter
Sewer Public Sewer, Sanitary Sewer, Storm Sewer
Water Public
Locker No
Others
Ownership Freehold NonStrata

GALLERY














