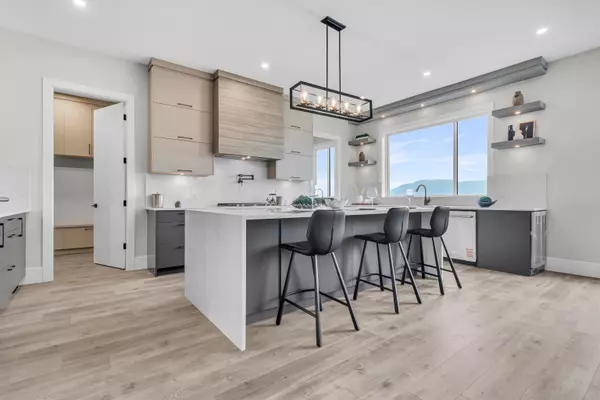7 Beds
7 Baths
4,901 SqFt
7 Beds
7 Baths
4,901 SqFt
Open House
Sun Aug 24, 1:00pm - 3:00pm
Key Details
Property Type Single Family Home
Sub Type Single Family Residence
Listing Status Active
Purchase Type For Sale
Square Footage 4,901 sqft
Price per Sqft $367
MLS Listing ID R3038366
Bedrooms 7
Full Baths 7
HOA Y/N No
Year Built 2023
Lot Size 8,712 Sqft
Property Sub-Type Single Family Residence
Property Description
Location
Province BC
Community Eastern Hillsides
Area Chilliwack
Zoning SR
Rooms
Kitchen 3
Interior
Heating Baseboard, Forced Air, Oil
Flooring Laminate, Tile
Fireplaces Number 1
Fireplaces Type Gas
Exterior
Exterior Feature Balcony
Garage Spaces 2.0
Garage Description 2
Utilities Available Electricity Connected, Natural Gas Connected, Water Connected
View Y/N Yes
View valley and mountains
Roof Type Asphalt
Porch Patio, Deck
Garage Yes
Building
Lot Description Cul-De-Sac
Story 3
Foundation Concrete Perimeter
Sewer Public Sewer, Sanitary Sewer, Storm Sewer
Water Public
Others
Ownership Freehold NonStrata
Security Features Security System,Smoke Detector(s)














