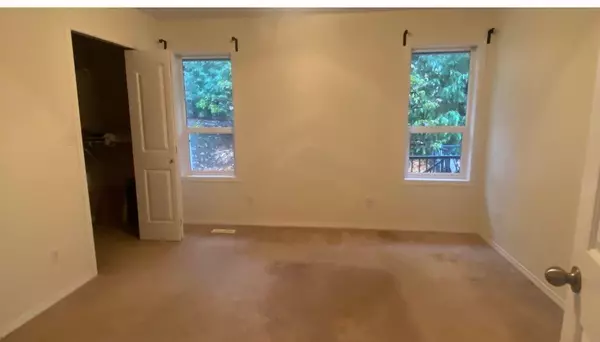
5 Beds
3 Baths
2,219 SqFt
5 Beds
3 Baths
2,219 SqFt
Key Details
Property Type Single Family Home
Sub Type Single Family Residence
Listing Status Active
Purchase Type For Sale
Square Footage 2,219 sqft
Price per Sqft $373
Subdivision Promontory
MLS Listing ID R3038354
Style Basement Entry
Bedrooms 5
Full Baths 3
HOA Y/N No
Year Built 1998
Lot Size 6,969 Sqft
Property Sub-Type Single Family Residence
Property Description
Location
Province BC
Community Promontory
Area Sardis
Zoning SR
Rooms
Other Rooms Living Room, Dining Room, Kitchen, Family Room, Primary Bedroom, Bedroom, Bedroom, Recreation Room, Bedroom, Bedroom, Laundry, Other
Kitchen 1
Interior
Heating Forced Air
Flooring Laminate, Mixed, Tile, Carpet
Fireplaces Type Gas
Appliance Washer/Dryer, Dishwasher, Refrigerator, Stove
Exterior
Exterior Feature Private Yard
Garage Spaces 2.0
Garage Description 2
Fence Fenced
Community Features Shopping Nearby
Utilities Available Electricity Connected, Natural Gas Connected, Water Connected
View Y/N Yes
View Valley and Mountains
Roof Type Asphalt
Porch Sundeck
Total Parking Spaces 6
Garage Yes
Building
Lot Description Private, Wooded
Story 2
Foundation Concrete Perimeter
Sewer Public Sewer, Sanitary Sewer
Water Public
Locker No
Others
Ownership Freehold NonStrata
Virtual Tour https://www.cotala.com/78296

GALLERY














