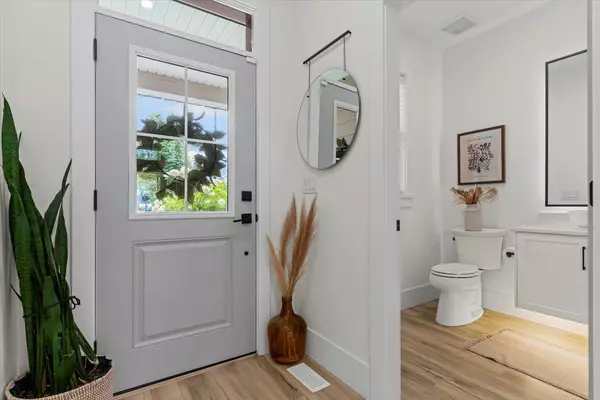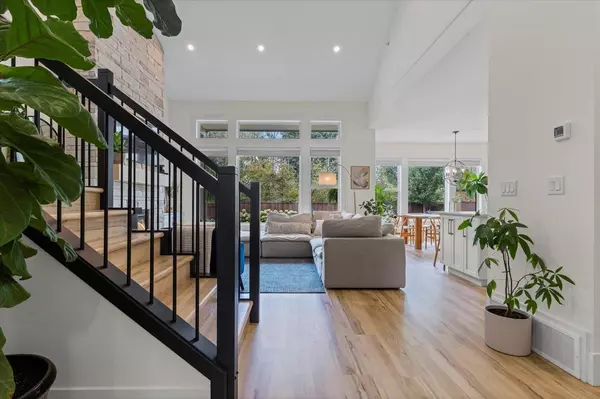4 Beds
4 Baths
3,060 SqFt
4 Beds
4 Baths
3,060 SqFt
Open House
Sat Aug 23, 1:00pm - 3:00pm
Key Details
Property Type Single Family Home
Sub Type Single Family Residence
Listing Status Active
Purchase Type For Sale
Square Footage 3,060 sqft
Price per Sqft $367
MLS Listing ID R3038608
Bedrooms 4
Full Baths 3
Maintenance Fees $100
HOA Fees $100
HOA Y/N Yes
Year Built 2021
Lot Size 3,920 Sqft
Property Sub-Type Single Family Residence
Property Description
Location
Province BC
Community Sardis South
Area Sardis
Zoning MU1
Rooms
Kitchen 1
Interior
Heating Forced Air
Cooling Central Air
Flooring Laminate, Mixed, Tile
Fireplaces Number 1
Fireplaces Type Gas
Appliance Washer/Dryer, Dishwasher, Refrigerator, Stove
Exterior
Garage Spaces 2.0
Garage Description 2
Utilities Available Electricity Connected, Natural Gas Connected, Water Connected
Amenities Available Snow Removal
View Y/N No
Roof Type Asphalt
Porch Patio
Total Parking Spaces 4
Garage Yes
Building
Lot Description Central Location, Greenbelt
Story 2
Foundation Concrete Perimeter
Sewer Public Sewer, Sanitary Sewer, Storm Sewer
Water Public
Others
Pets Allowed Cats OK, Dogs OK
Restrictions No Restrictions
Ownership Leasehold prepaid-Strata














