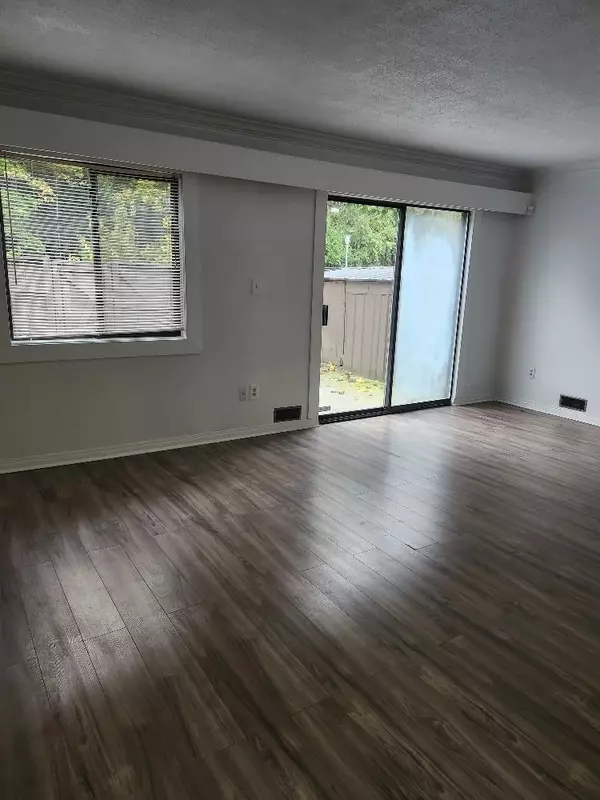3 Beds
2 Baths
1,180 SqFt
3 Beds
2 Baths
1,180 SqFt
Open House
Sat Aug 23, 3:00pm - 5:00pm
Key Details
Property Type Townhouse
Sub Type Townhouse
Listing Status Active
Purchase Type For Sale
Square Footage 1,180 sqft
Price per Sqft $545
Subdivision Hawthorne Park
MLS Listing ID R3038797
Bedrooms 3
Full Baths 1
Maintenance Fees $394
HOA Fees $394
HOA Y/N Yes
Year Built 1971
Property Sub-Type Townhouse
Property Description
Location
Province BC
Community Whalley
Area North Surrey
Zoning MF
Direction East
Rooms
Kitchen 1
Interior
Heating Forced Air, Natural Gas
Flooring Laminate, Carpet
Appliance Washer/Dryer, Dishwasher, Refrigerator, Stove
Exterior
Exterior Feature Playground
Fence Fenced
Pool Outdoor Pool
Community Features Shopping Nearby
Utilities Available Electricity Connected, Natural Gas Connected, Water Connected
Amenities Available Trash, Maintenance Grounds, Management
View Y/N Yes
View GREENBELT
Roof Type Asphalt
Porch Patio
Exposure East
Total Parking Spaces 1
Garage No
Building
Lot Description Central Location, Recreation Nearby
Story 2
Foundation Concrete Perimeter
Sewer Public Sewer, Sanitary Sewer, Storm Sewer
Water Public
Others
Pets Allowed Yes With Restrictions
Restrictions Pets Allowed w/Rest.,Rentals Allowed
Ownership Freehold Strata














