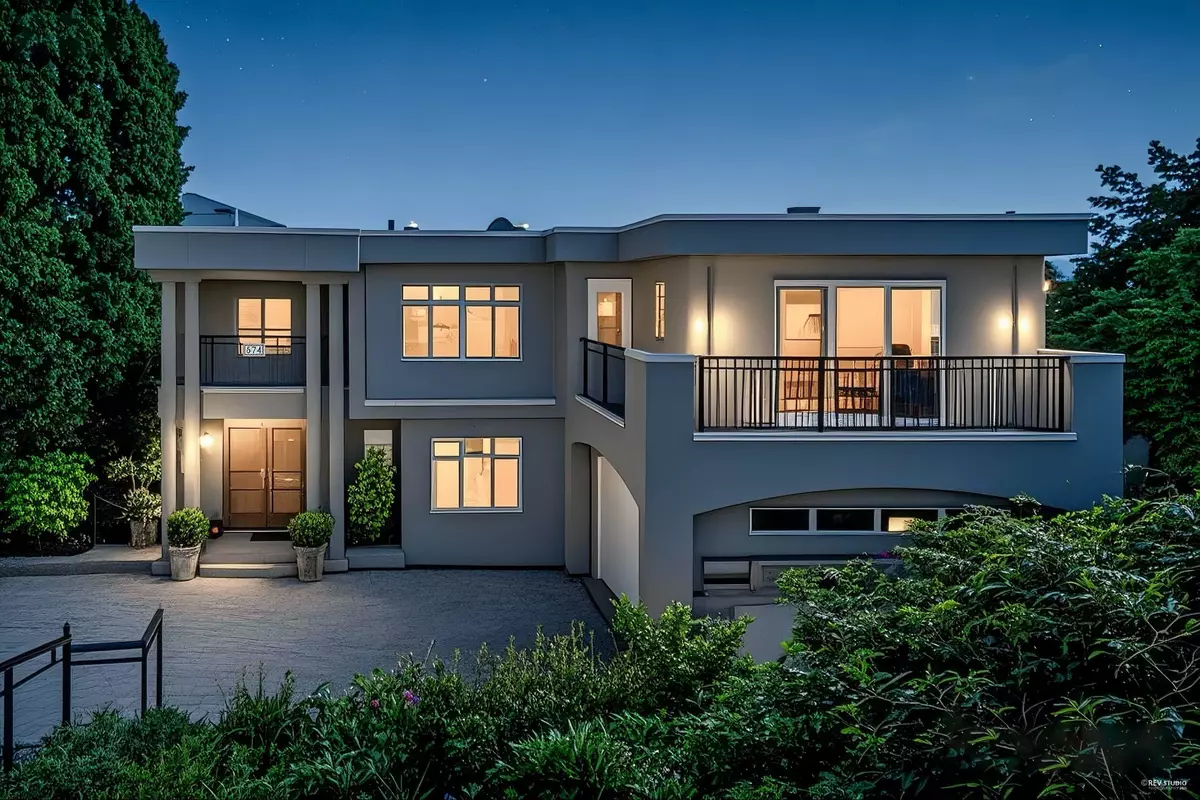6 Beds
7 Baths
4,997 SqFt
6 Beds
7 Baths
4,997 SqFt
Open House
Thu Aug 21, 10:00am - 12:00pm
Key Details
Property Type Single Family Home
Sub Type Single Family Residence
Listing Status Active
Purchase Type For Sale
Square Footage 4,997 sqft
Price per Sqft $770
MLS Listing ID R3038860
Bedrooms 6
Full Baths 5
HOA Y/N No
Year Built 1998
Lot Size 0.330 Acres
Property Sub-Type Single Family Residence
Property Description
Location
Province BC
Community Glenmore
Area West Vancouver
Zoning RS3
Direction Southeast
Rooms
Kitchen 2
Interior
Interior Features Wet Bar
Heating Hot Water, Radiant
Cooling Air Conditioning
Flooring Hardwood
Fireplaces Number 3
Fireplaces Type Gas
Window Features Window Coverings
Appliance Washer/Dryer, Dishwasher, Refrigerator, Stove
Exterior
Exterior Feature Balcony
Garage Spaces 2.0
Garage Description 2
Community Features Shopping Nearby
Utilities Available Electricity Connected, Natural Gas Connected, Water Connected
View Y/N Yes
View Panorama Mountain City Water
Roof Type Torch-On
Porch Patio, Deck
Total Parking Spaces 4
Garage Yes
Building
Lot Description Central Location, Cul-De-Sac, Near Golf Course, Private, Ski Hill Nearby
Story 3
Foundation Concrete Perimeter
Sewer Public Sewer, Sanitary Sewer
Water Public
Others
Ownership Freehold NonStrata
Virtual Tour https://youtu.be/Vl9mxJ5eSmM














