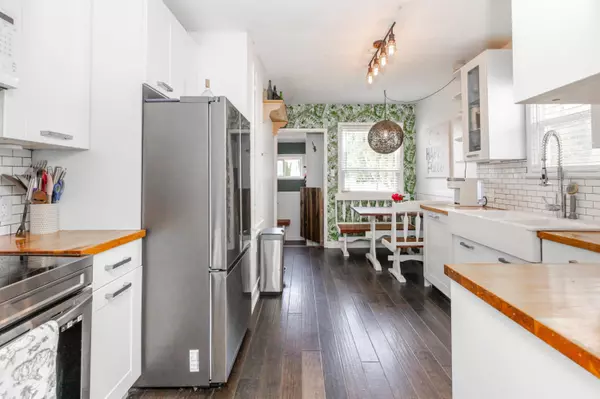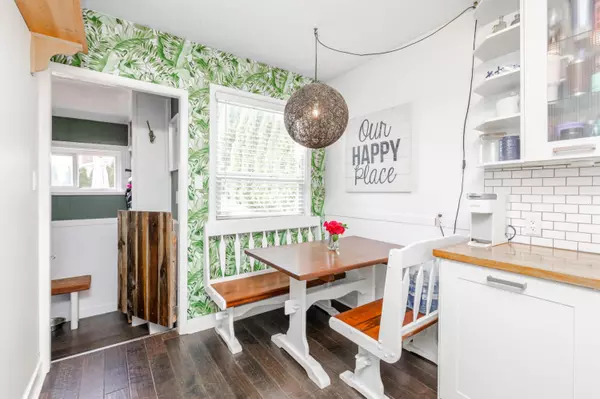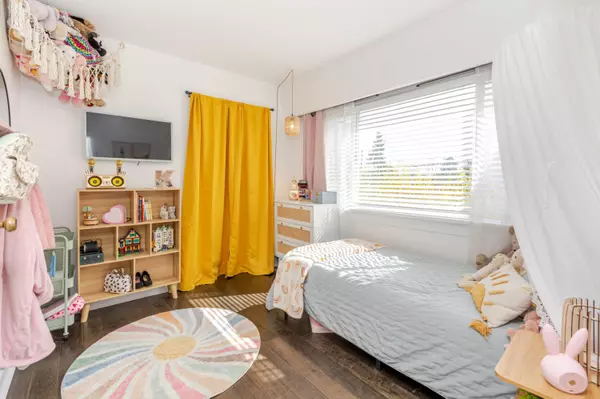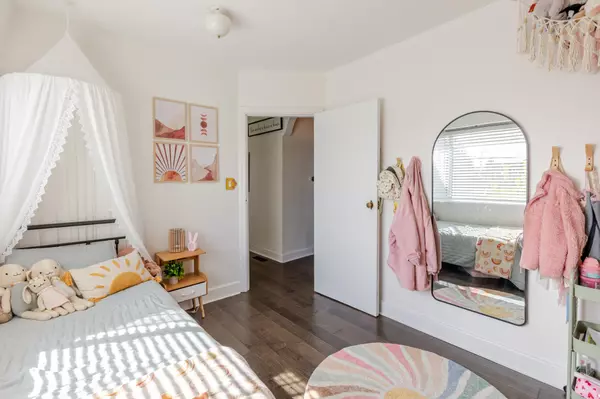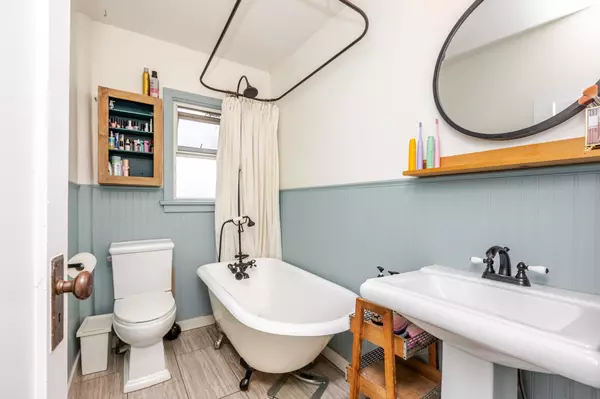
3 Beds
2 Baths
1,398 SqFt
3 Beds
2 Baths
1,398 SqFt
Key Details
Property Type Single Family Home
Sub Type Single Family Residence
Listing Status Active
Purchase Type For Sale
Square Footage 1,398 sqft
Price per Sqft $586
MLS Listing ID R3038589
Style Rancher/Bungalow w/Bsmt.
Bedrooms 3
Full Baths 2
HOA Y/N No
Year Built 1942
Lot Size 5,662 Sqft
Property Sub-Type Single Family Residence
Property Description
Location
Province BC
Community Mission Bc
Area Mission
Zoning RS1
Rooms
Other Rooms Living Room, Kitchen, Eating Area, Bedroom, Bedroom, Mud Room, Primary Bedroom, Walk-In Closet, Recreation Room, Steam Room
Kitchen 1
Interior
Heating Forced Air, Natural Gas
Appliance Washer/Dryer, Dishwasher, Refrigerator, Stove
Exterior
Exterior Feature Balcony
Garage Spaces 1.0
Garage Description 1
Fence Fenced
Utilities Available Electricity Connected, Natural Gas Connected, Water Connected
View Y/N No
Roof Type Asphalt
Porch Patio, Deck
Total Parking Spaces 6
Garage Yes
Building
Story 2
Foundation Concrete Perimeter
Sewer Public Sewer, Sanitary Sewer
Water Public
Locker No
Others
Ownership Freehold NonStrata
Virtual Tour https://youtu.be/n7FHwkFD8Ns?feature=shared

GALLERY








