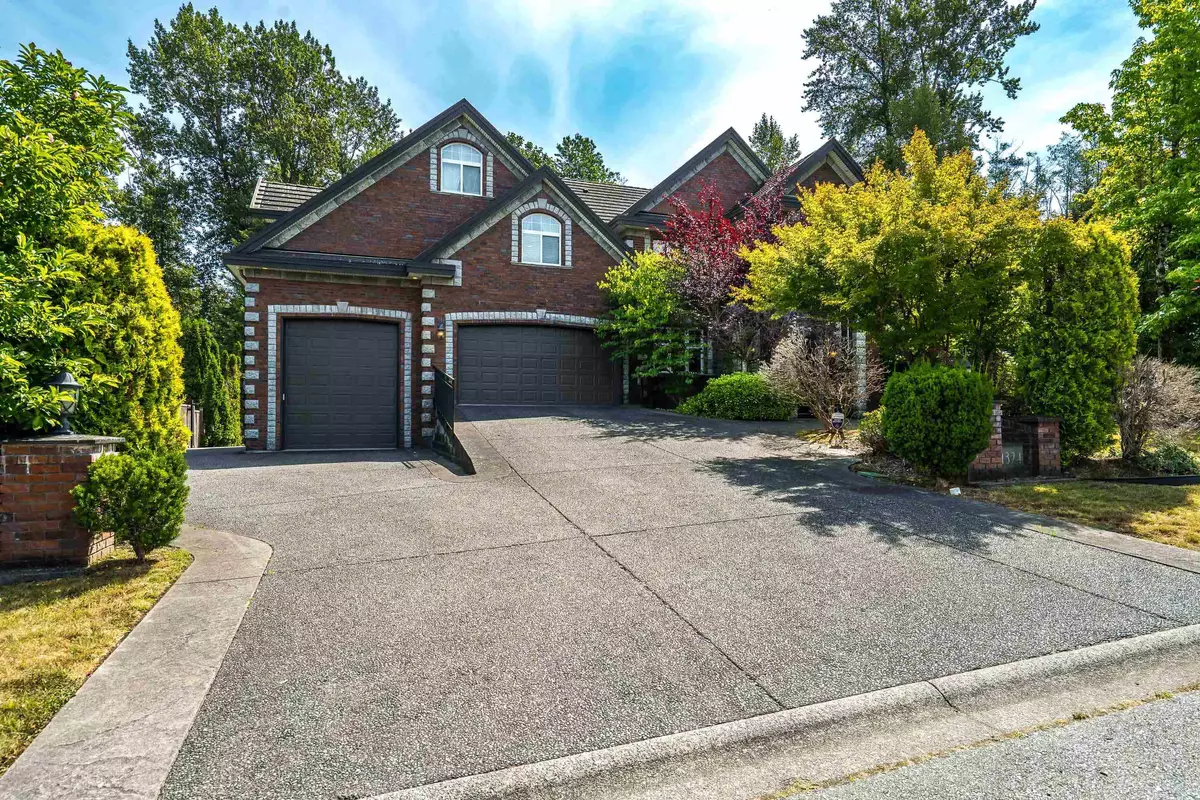
9 Beds
7 Baths
7,019 SqFt
9 Beds
7 Baths
7,019 SqFt
Key Details
Property Type Single Family Home
Sub Type Single Family Residence
Listing Status Active
Purchase Type For Sale
Square Footage 7,019 sqft
Price per Sqft $448
MLS Listing ID R3039495
Bedrooms 9
Full Baths 6
HOA Y/N No
Year Built 2004
Lot Size 0.370 Acres
Property Sub-Type Single Family Residence
Property Description
Location
Province BC
Community Fraser Heights
Area North Surrey
Zoning R2
Rooms
Kitchen 2
Interior
Interior Features Storage, Central Vacuum
Heating Baseboard, Electric, Forced Air
Cooling Air Conditioning
Flooring Hardwood, Tile, Carpet
Fireplaces Number 3
Fireplaces Type Gas
Appliance Washer/Dryer, Dishwasher, Refrigerator, Stove
Laundry In Unit
Exterior
Exterior Feature Garden, Balcony, Private Yard
Garage Spaces 3.0
Garage Description 3
Fence Fenced
Community Features Shopping Nearby
Utilities Available Electricity Connected, Natural Gas Connected, Water Connected
Amenities Available Sauna/Steam Room
View Y/N Yes
View Mountain View
Roof Type Concrete
Porch Patio, Deck, Sundeck
Total Parking Spaces 12
Garage Yes
Building
Lot Description Central Location, Cul-De-Sac, Greenbelt, Wooded
Story 2
Foundation Concrete Perimeter
Sewer Public Sewer, Sanitary Sewer, Storm Sewer
Water Public
Locker No
Others
Ownership Freehold NonStrata
Virtual Tour https://www.cotala.com/83317

GALLERY














