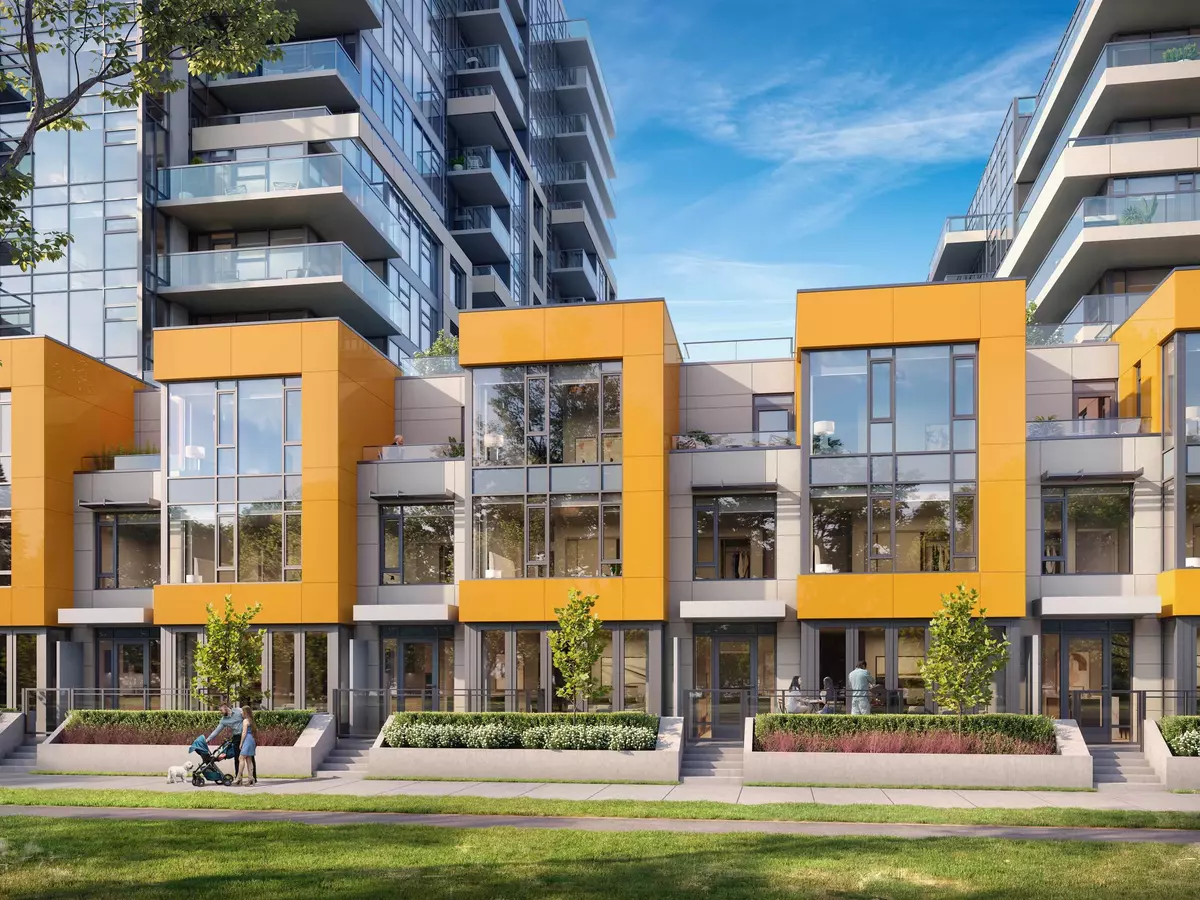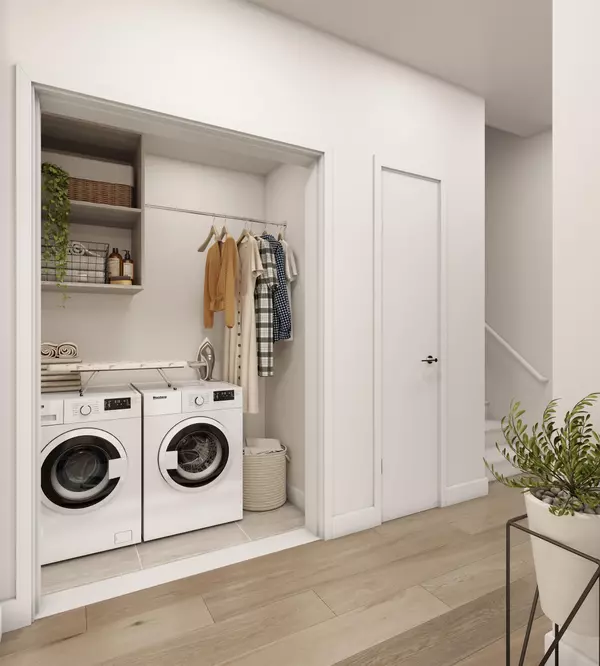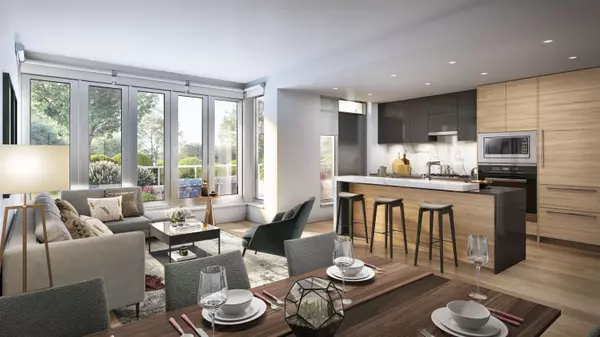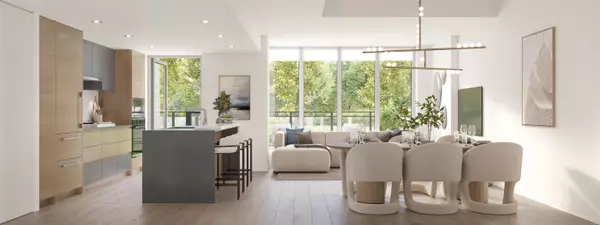
3 Beds
3 Baths
1,940 SqFt
3 Beds
3 Baths
1,940 SqFt
Key Details
Property Type Townhouse
Sub Type Townhouse
Listing Status Active
Purchase Type For Sale
Square Footage 1,940 sqft
Price per Sqft $1,133
Subdivision Park Residences Ii
MLS Listing ID R3039597
Style 3 Storey
Bedrooms 3
Full Baths 2
Maintenance Fees $1,241
HOA Fees $1,241
HOA Y/N Yes
Property Sub-Type Townhouse
Property Description
Location
Province BC
Community Brighouse
Area Richmond
Zoning ZHR4
Rooms
Other Rooms Living Room, Kitchen, Bedroom, Bedroom, Flex Room, Primary Bedroom, Walk-In Closet
Kitchen 1
Interior
Interior Features Elevator
Heating Heat Pump
Cooling Central Air, Air Conditioning
Window Features Window Coverings
Appliance Washer/Dryer, Dishwasher, Refrigerator, Stove, Microwave, Wine Cooler
Exterior
Exterior Feature Garden, Playground, Balcony
Garage Spaces 2.0
Garage Description 2
Pool Indoor
Utilities Available Electricity Connected, Natural Gas Connected, Water Connected
Amenities Available Clubhouse, Sauna/Steam Room, Trash, Maintenance Grounds, Gas, Heat, Hot Water, Management, Sewer, Snow Removal, Geothermal
View Y/N Yes
View MINORU PARK
Roof Type Concrete
Porch Patio
Total Parking Spaces 2
Garage Yes
Building
Story 3
Foundation Slab
Sewer Public Sewer, Sanitary Sewer
Water Public
Locker No
Others
Pets Allowed Cats OK, Dogs OK, Number Limit (Two), Yes With Restrictions
Restrictions Pets Allowed w/Rest.,Rentals Allwd w/Restrctns
Ownership Freehold Strata
Security Features Prewired
Virtual Tour https://vimeo.com/655158009?share=copy

GALLERY














