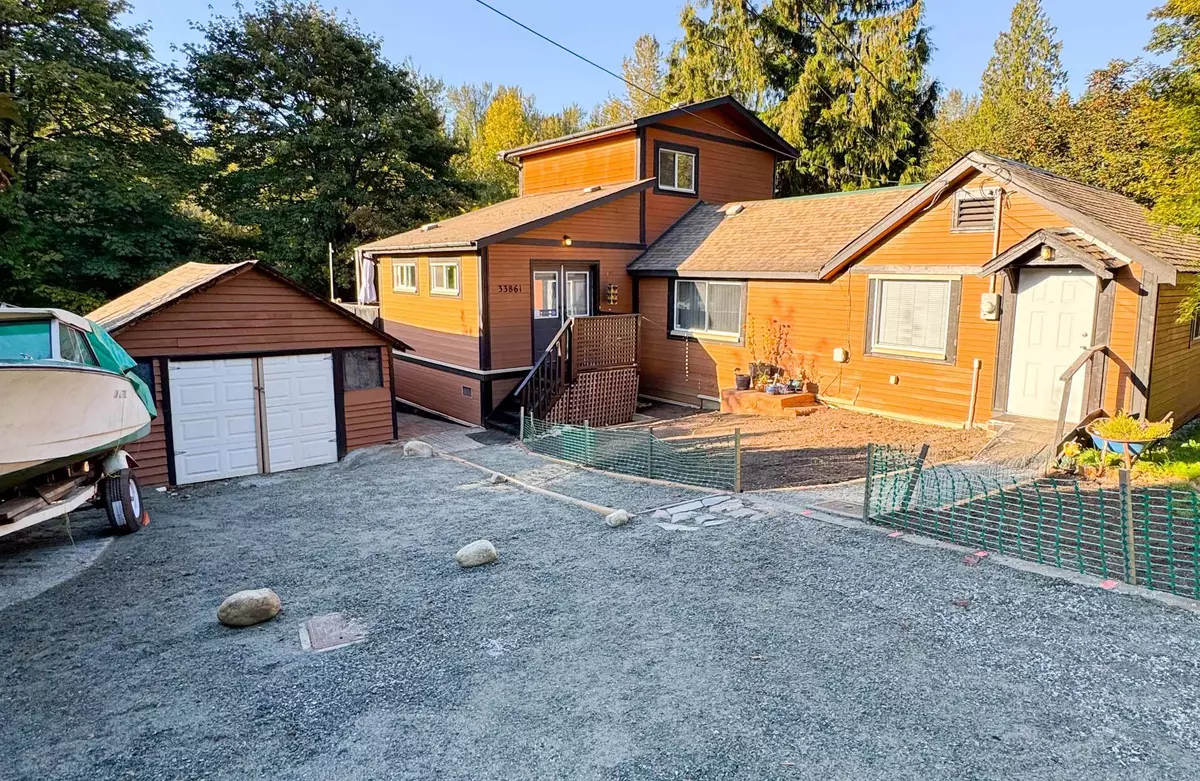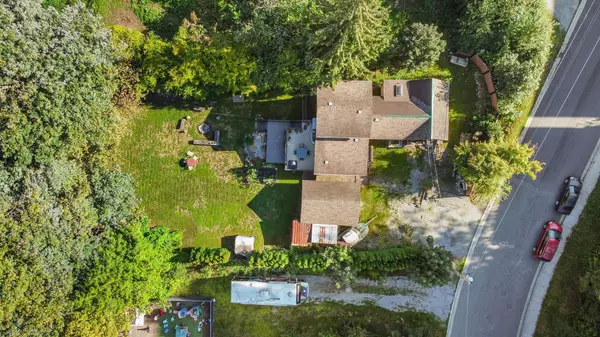
2 Beds
1 Bath
1,333 SqFt
2 Beds
1 Bath
1,333 SqFt
Key Details
Property Type Single Family Home
Sub Type Single Family Residence
Listing Status Active
Purchase Type For Sale
Square Footage 1,333 sqft
Price per Sqft $645
MLS Listing ID R3039634
Bedrooms 2
Full Baths 1
HOA Y/N No
Year Built 1948
Lot Size 0.310 Acres
Property Sub-Type Single Family Residence
Property Description
Location
Province BC
Community Mission Bc
Area Mission
Zoning RES
Rooms
Kitchen 1
Interior
Heating Electric
Appliance Washer/Dryer, Dishwasher, Refrigerator, Stove
Exterior
Utilities Available Electricity Connected, Water Connected
View Y/N No
Roof Type Asphalt
Porch Patio, Deck
Total Parking Spaces 5
Garage No
Building
Story 2
Foundation Concrete Perimeter
Sewer Public Sewer, Sanitary Sewer
Water Public
Locker No
Others
Ownership Freehold NonStrata
Virtual Tour https://youtu.be/rDcksdCuQrQ?feature=shared

GALLERY














