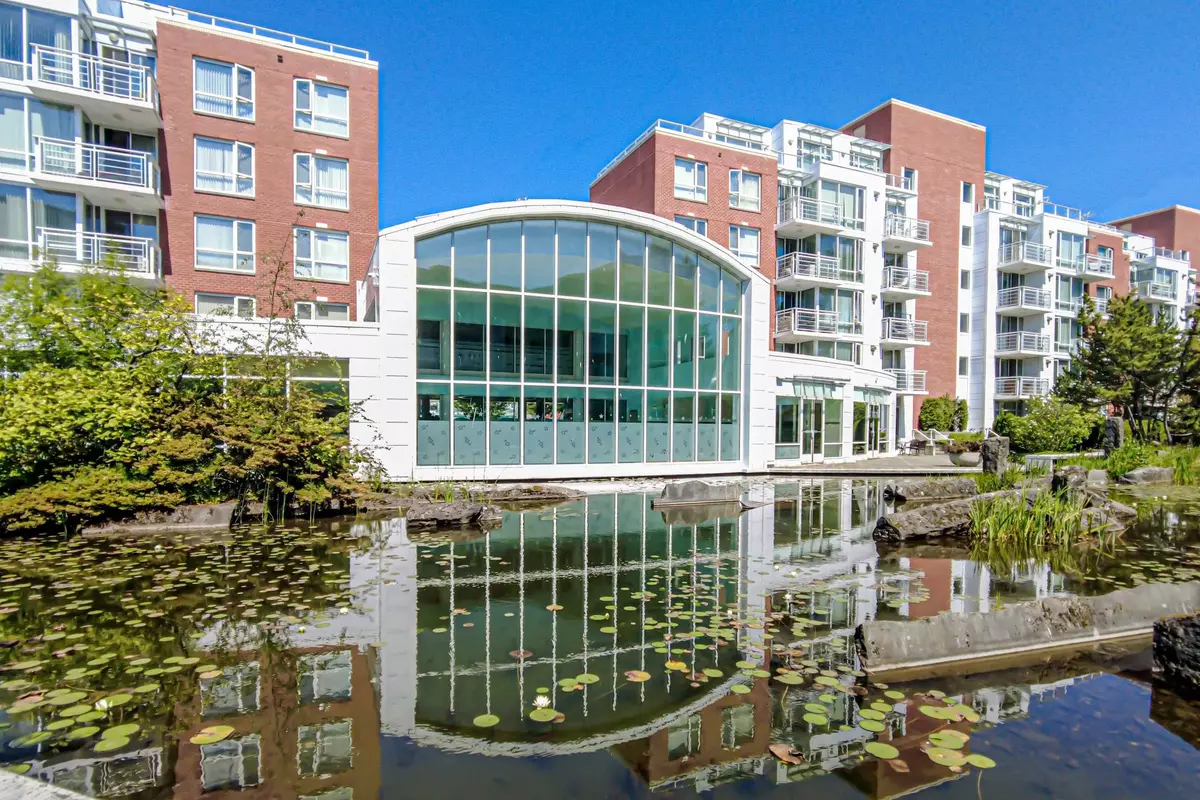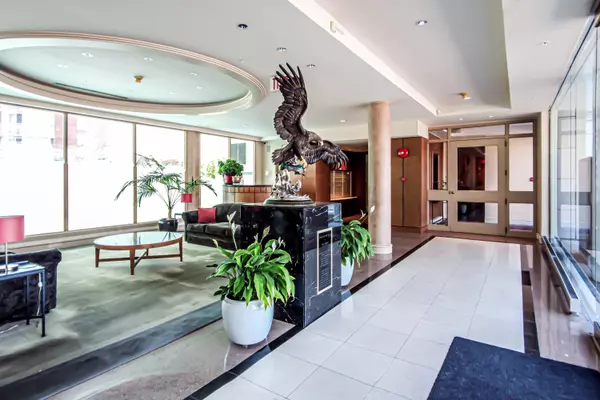
3 Beds
3 Baths
1,811 SqFt
3 Beds
3 Baths
1,811 SqFt
Key Details
Property Type Condo
Sub Type Apartment/Condo
Listing Status Active
Purchase Type For Sale
Square Footage 1,811 sqft
Price per Sqft $844
MLS Listing ID R3039885
Bedrooms 3
Full Baths 3
Maintenance Fees $1,135
HOA Fees $1,135
HOA Y/N Yes
Year Built 1994
Property Sub-Type Apartment/Condo
Property Description
Location
Province BC
Community Oakridge Vw
Area Vancouver West
Zoning CD-1
Rooms
Kitchen 1
Interior
Heating Baseboard, Electric, Natural Gas
Flooring Laminate, Mixed, Tile, Carpet
Fireplaces Number 1
Fireplaces Type Gas
Window Features Window Coverings
Appliance Washer/Dryer, Dishwasher, Refrigerator, Stove
Laundry In Unit
Exterior
Exterior Feature Balcony
Community Features Shopping Nearby
Utilities Available Community, Electricity Connected, Natural Gas Connected
Amenities Available Caretaker, Gas, Hot Water, Recreation Facilities
View Y/N Yes
View Trees and Garden
Total Parking Spaces 2
Garage No
Building
Lot Description Central Location, Near Golf Course, Recreation Nearby, Wooded
Story 1
Foundation Block, Concrete Perimeter
Sewer Public Sewer
Water Public
Locker No
Others
Pets Allowed No
Restrictions Pets Not Allowed,Rentals Allwd w/Restrctns
Ownership Freehold Strata

GALLERY














