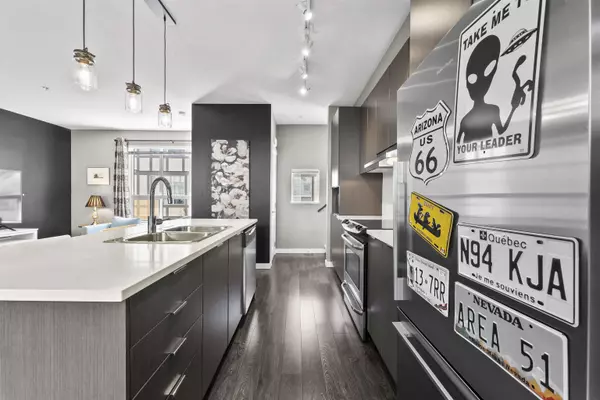2 Beds
3 Baths
1,130 SqFt
2 Beds
3 Baths
1,130 SqFt
Open House
Sat Aug 30, 2:00pm - 4:00pm
Key Details
Property Type Townhouse
Sub Type Townhouse
Listing Status Active
Purchase Type For Sale
Square Footage 1,130 sqft
Price per Sqft $707
MLS Listing ID R3040792
Bedrooms 2
Full Baths 2
Maintenance Fees $290
HOA Fees $290
HOA Y/N Yes
Year Built 2015
Property Sub-Type Townhouse
Property Description
Location
Province BC
Community Willoughby Heights
Area Langley
Zoning CD-65
Rooms
Kitchen 1
Interior
Heating Baseboard, Electric
Flooring Laminate
Window Features Window Coverings
Appliance Washer/Dryer, Dishwasher, Refrigerator, Stove, Microwave
Exterior
Exterior Feature Garden, Playground
Garage Spaces 2.0
Garage Description 2
Utilities Available Electricity Connected, Water Connected
Amenities Available Maintenance Grounds, Management, Snow Removal
View Y/N No
Roof Type Asphalt
Porch Patio
Total Parking Spaces 2
Garage Yes
Building
Story 3
Foundation Concrete Perimeter
Sewer Public Sewer, Storm Sewer
Water Public
Others
Pets Allowed Cats OK, Dogs OK, Number Limit (Two), Yes With Restrictions
Restrictions Pets Allowed w/Rest.,Rentals Allwd w/Restrctns
Ownership Freehold Strata
Security Features Smoke Detector(s),Fire Sprinkler System














