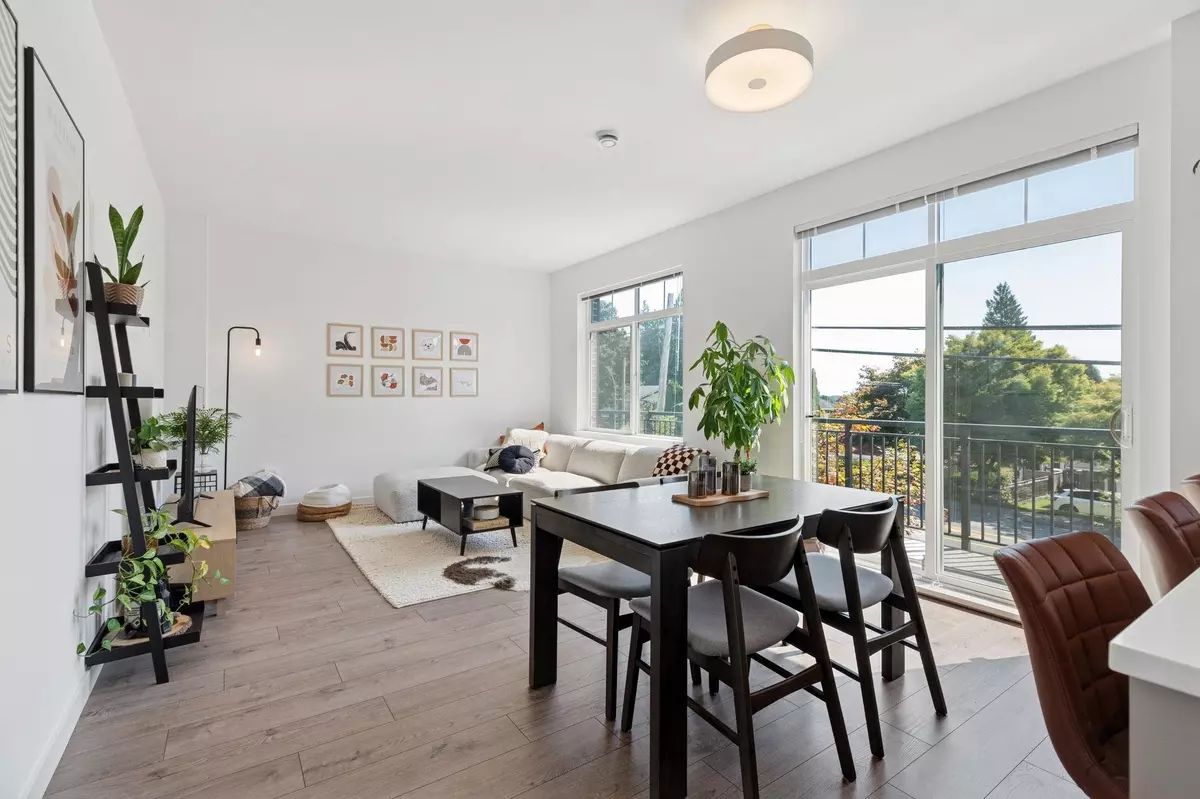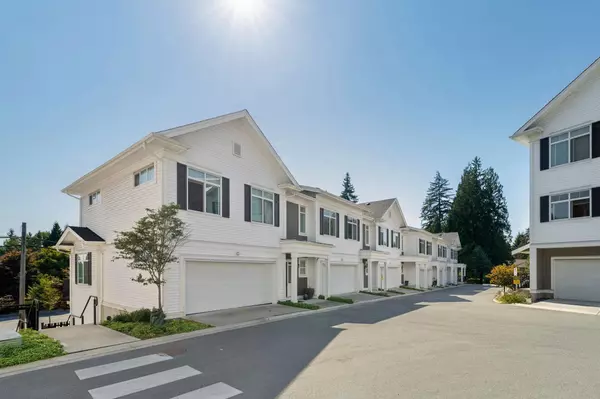4 Beds
4 Baths
2,064 SqFt
4 Beds
4 Baths
2,064 SqFt
Open House
Sat Aug 30, 2:00pm - 4:00pm
Sun Aug 31, 2:00pm - 4:00pm
Key Details
Property Type Townhouse
Sub Type Townhouse
Listing Status Active
Purchase Type For Sale
Square Footage 2,064 sqft
Price per Sqft $643
Subdivision Rocklin On The Creek
MLS Listing ID R3040794
Style 3 Storey
Bedrooms 4
Full Baths 3
Maintenance Fees $456
HOA Fees $456
HOA Y/N Yes
Year Built 2020
Property Sub-Type Townhouse
Property Description
Location
Province BC
Community Burke Mountain
Area Coquitlam
Zoning R-2
Rooms
Kitchen 1
Interior
Interior Features Vaulted Ceiling(s)
Heating Baseboard, Electric
Flooring Hardwood, Mixed, Tile, Carpet
Window Features Window Coverings
Appliance Washer/Dryer, Dishwasher, Refrigerator, Stove, Microwave
Laundry In Unit
Exterior
Exterior Feature Playground, Private Yard
Garage Spaces 2.0
Garage Description 2
Fence Fenced
Community Features Shopping Nearby
Utilities Available Electricity Connected, Natural Gas Connected
Amenities Available Clubhouse, Trash, Gas, Other, Recreation Facilities, Snow Removal
View Y/N Yes
View Mountains
Roof Type Asphalt
Street Surface Paved
Porch Patio, Deck
Exposure North,South
Total Parking Spaces 2
Garage Yes
Building
Lot Description Central Location, Recreation Nearby, Ski Hill Nearby
Story 3
Foundation Concrete Perimeter
Sewer Public Sewer, Sanitary Sewer, Storm Sewer
Water Public
Others
Pets Allowed Cats OK, Dogs OK, Number Limit (Two), Yes With Restrictions
Restrictions Pets Allowed w/Rest.,Rentals Not Allowed
Ownership Freehold Strata
Security Features Smoke Detector(s),Fire Sprinkler System














