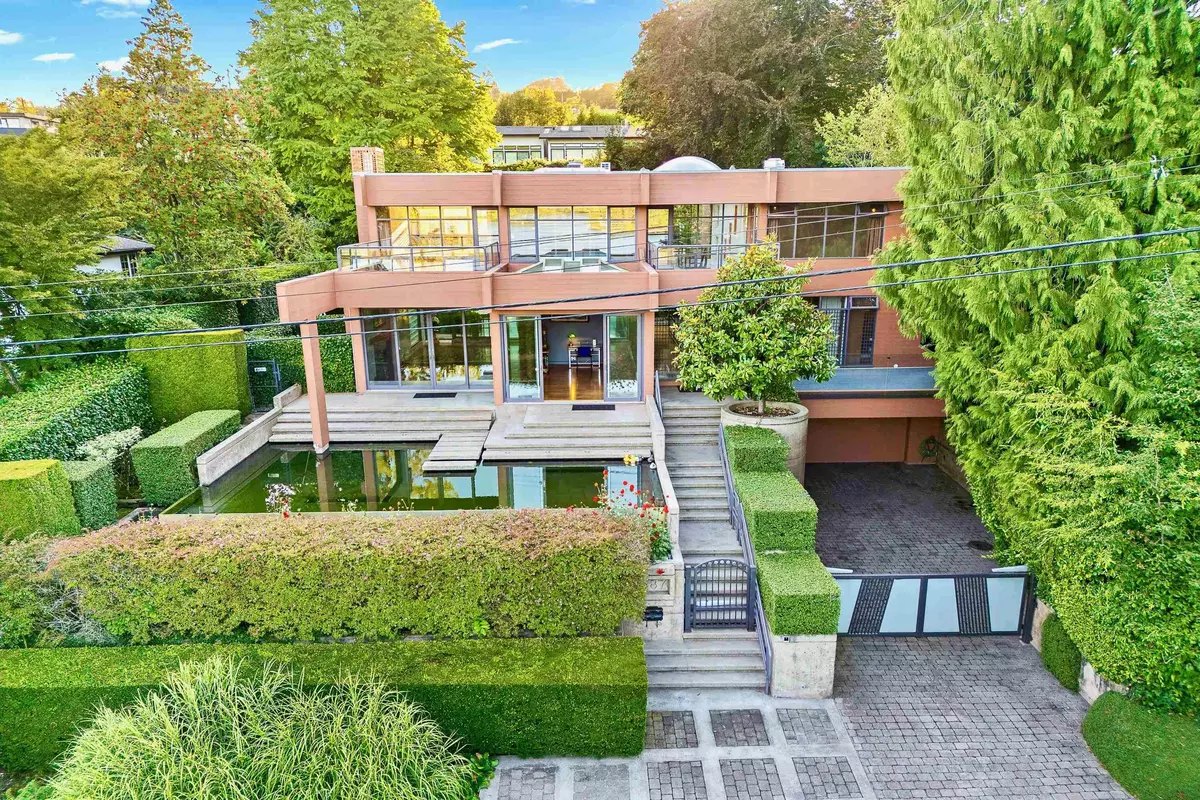
5 Beds
4 Baths
6,020 SqFt
5 Beds
4 Baths
6,020 SqFt
Key Details
Property Type Single Family Home
Sub Type Single Family Residence
Listing Status Active
Purchase Type For Sale
Square Footage 6,020 sqft
Price per Sqft $828
MLS Listing ID R3040802
Bedrooms 5
Full Baths 3
HOA Y/N No
Year Built 1997
Lot Size 0.310 Acres
Property Sub-Type Single Family Residence
Property Description
Location
Province BC
Community Dollarton
Area North Vancouver
Zoning RS2
Direction West
Rooms
Kitchen 1
Interior
Heating Radiant
Flooring Hardwood, Carpet
Fireplaces Number 3
Fireplaces Type Gas
Appliance Washer/Dryer, Dishwasher, Refrigerator, Stove
Laundry In Unit
Exterior
Garage Spaces 2.0
Garage Description 2
Pool Indoor, Outdoor Pool
Community Features Shopping Nearby
Utilities Available Electricity Connected, Natural Gas Connected, Water Connected
Amenities Available Recreation Facilities
View Y/N Yes
View Mountain & Ocean
Roof Type Torch-On
Porch Sundeck
Total Parking Spaces 3
Garage Yes
Building
Lot Description Central Location, Near Golf Course, Marina Nearby
Story 2
Foundation Concrete Perimeter
Sewer Public Sewer, Sanitary Sewer
Water Public
Locker No
Others
Ownership Freehold NonStrata
Virtual Tour https://youtu.be/eFqQx6FTU1E

GALLERY














