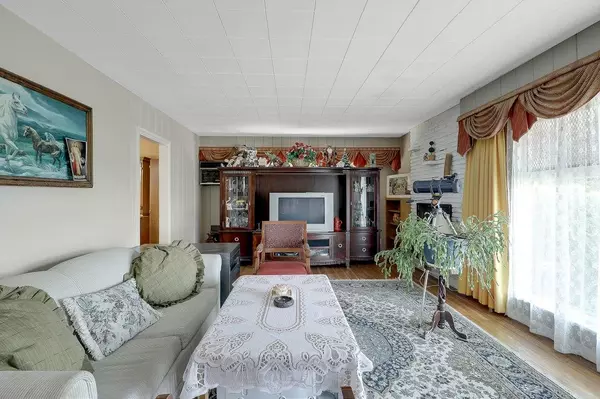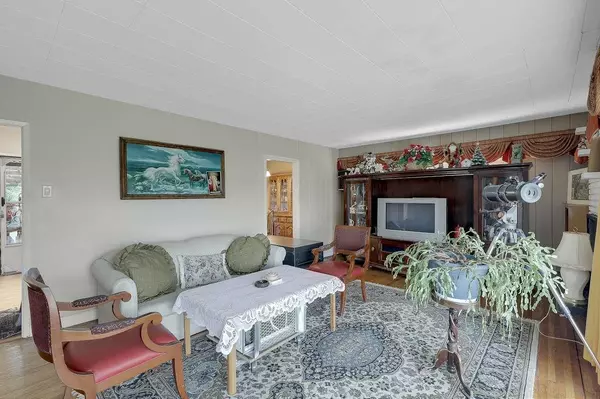
3 Beds
2 Baths
1,450 SqFt
3 Beds
2 Baths
1,450 SqFt
Key Details
Property Type Single Family Home
Sub Type Single Family Residence
Listing Status Active
Purchase Type For Sale
Square Footage 1,450 sqft
Price per Sqft $820
MLS Listing ID R3040850
Style Rancher/Bungalow w/Bsmt.
Bedrooms 3
Full Baths 2
HOA Y/N No
Lot Size 5,662 Sqft
Property Sub-Type Single Family Residence
Property Description
Location
Province BC
Community Central Abbotsford
Area Abbotsford
Zoning RM30
Rooms
Kitchen 2
Interior
Heating Forced Air, Natural Gas
Flooring Hardwood, Mixed
Fireplaces Number 1
Fireplaces Type Wood Burning
Exterior
Utilities Available Electricity Connected, Natural Gas Connected, Water Connected
View Y/N No
Roof Type Asphalt
Porch Patio
Total Parking Spaces 5
Garage Yes
Building
Story 2
Foundation Concrete Perimeter
Sewer Public Sewer
Water Public
Locker No
Others
Ownership Freehold NonStrata

GALLERY














