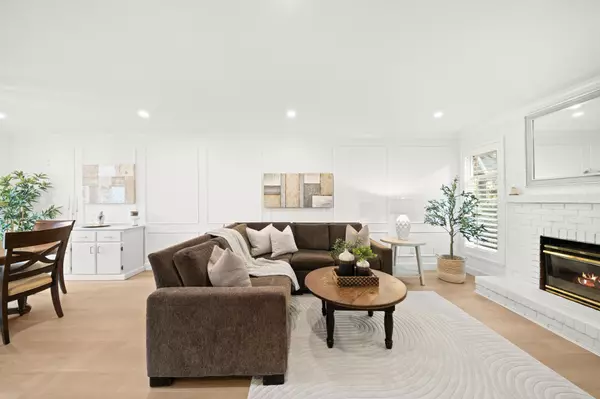3 Beds
3 Baths
1,892 SqFt
3 Beds
3 Baths
1,892 SqFt
Open House
Sat Aug 30, 2:00pm - 4:00pm
Sun Aug 31, 11:00am - 1:00pm
Key Details
Property Type Townhouse
Sub Type Townhouse
Listing Status Active
Purchase Type For Sale
Square Footage 1,892 sqft
Price per Sqft $517
Subdivision Parkside Estates
MLS Listing ID R3041389
Style 3 Storey
Bedrooms 3
Full Baths 1
Maintenance Fees $504
HOA Fees $504
HOA Y/N Yes
Year Built 1978
Property Sub-Type Townhouse
Property Description
Location
Province BC
Community Hawthorne
Area Ladner
Zoning RT40
Direction North
Rooms
Kitchen 1
Interior
Interior Features Storage
Heating Baseboard, Natural Gas
Flooring Laminate, Tile
Fireplaces Number 1
Fireplaces Type Gas
Window Features Window Coverings
Appliance Washer/Dryer, Dishwasher, Refrigerator, Stove, Microwave
Laundry In Unit
Exterior
Exterior Feature Garden, Private Yard
Fence Fenced
Community Features Shopping Nearby
Utilities Available Electricity Connected, Natural Gas Connected, Water Connected
Amenities Available Maintenance Grounds
View Y/N No
Roof Type Fibreglass
Porch Patio, Deck
Total Parking Spaces 1
Garage No
Building
Lot Description Central Location, Near Golf Course, Marina Nearby, Recreation Nearby
Story 3
Foundation Concrete Perimeter
Sewer Public Sewer, Sanitary Sewer, Storm Sewer
Water Public
Others
Pets Allowed Cats OK, Dogs OK, Number Limit (Two), Yes With Restrictions
Restrictions Pets Allowed w/Rest.,Rentals Allwd w/Restrctns
Ownership Freehold Strata














