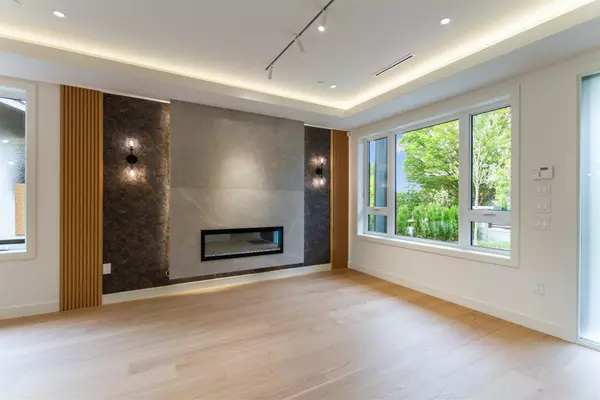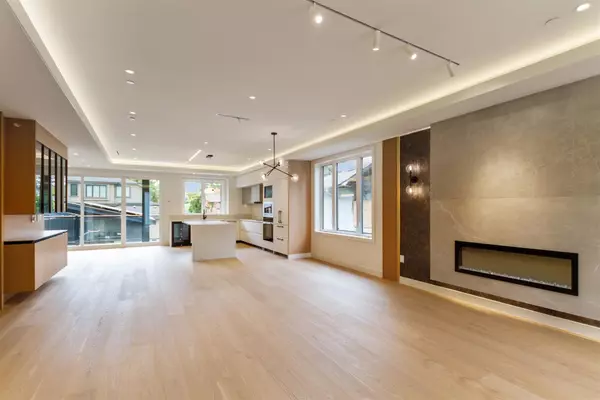
5 Beds
6 Baths
3,021 SqFt
5 Beds
6 Baths
3,021 SqFt
Key Details
Property Type Single Family Home
Sub Type Half Duplex
Listing Status Active
Purchase Type For Sale
Square Footage 3,021 sqft
Price per Sqft $1,218
MLS Listing ID R3041601
Bedrooms 5
Full Baths 5
HOA Y/N Yes
Year Built 2025
Lot Size 7,405 Sqft
Property Sub-Type Half Duplex
Property Description
Location
Province BC
Community Quilchena
Area Vancouver West
Zoning R1-1
Rooms
Other Rooms Living Room, Family Room, Kitchen, Primary Bedroom, Bedroom, Bedroom, Recreation Room, Living Room, Bedroom, Bedroom
Kitchen 1
Interior
Interior Features Central Vacuum
Heating Heat Pump, Hot Water, Radiant
Cooling Air Conditioning
Fireplaces Number 1
Fireplaces Type Electric
Equipment Heat Recov. Vent.
Appliance Washer/Dryer, Dishwasher, Refrigerator, Stove
Exterior
Garage Spaces 1.0
Garage Description 1
Utilities Available Electricity Connected, Natural Gas Connected, Water Connected
View Y/N No
Roof Type Asphalt
Porch Patio
Total Parking Spaces 2
Garage Yes
Building
Story 2
Foundation Concrete Perimeter
Sewer Public Sewer
Water Public
Locker No
Others
Restrictions No Restrictions
Ownership Freehold Strata
Security Features Security System,Smoke Detector(s),Fire Sprinkler System
Virtual Tour https://youtu.be/24KDJBRooNw

GALLERY














