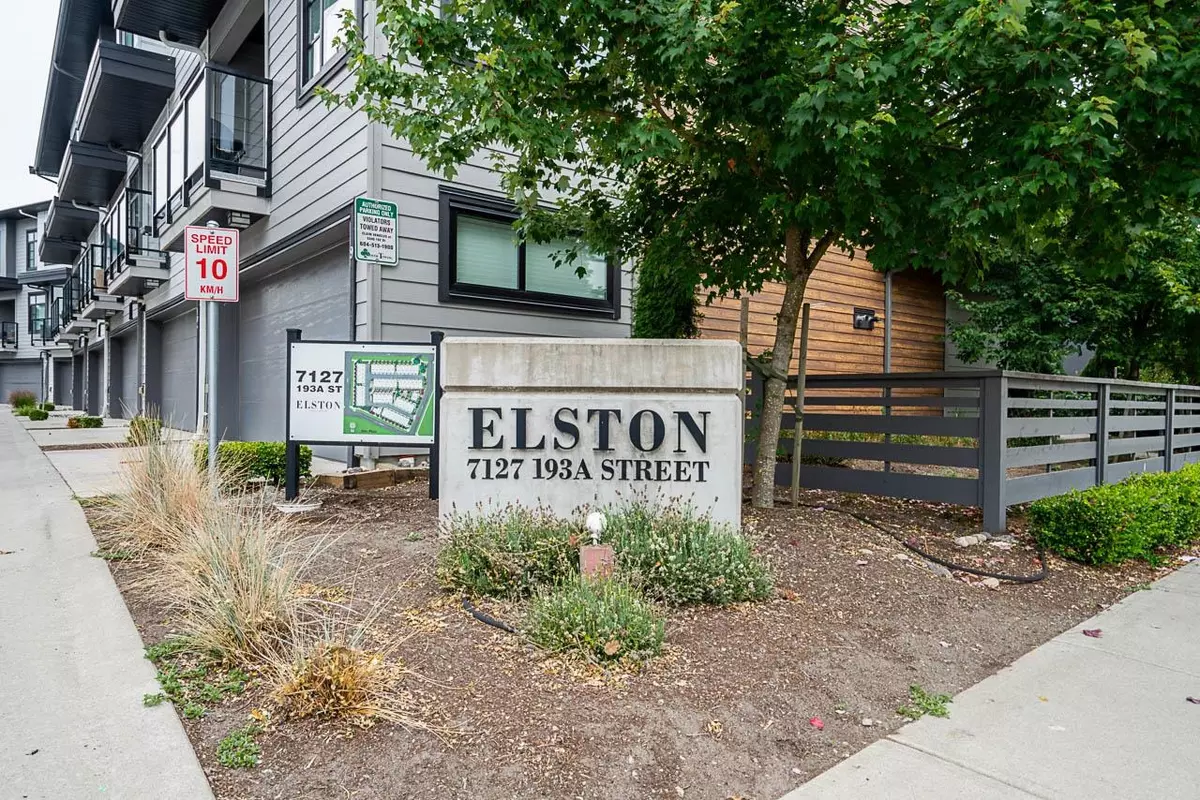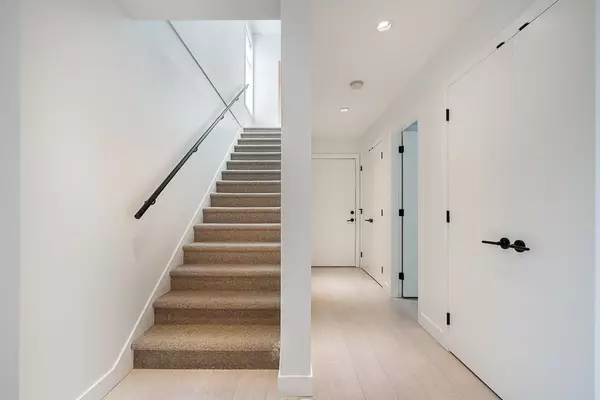
4 Beds
4 Baths
2,021 SqFt
4 Beds
4 Baths
2,021 SqFt
Key Details
Property Type Townhouse
Sub Type Townhouse
Listing Status Active
Purchase Type For Sale
Square Footage 2,021 sqft
Price per Sqft $504
Subdivision Elston
MLS Listing ID R3041912
Style 3 Storey
Bedrooms 4
Full Baths 3
Maintenance Fees $461
HOA Fees $461
HOA Y/N Yes
Year Built 2020
Property Sub-Type Townhouse
Property Description
Location
Province BC
Community Clayton
Area Cloverdale
Zoning MULTI
Rooms
Kitchen 1
Interior
Interior Features Central Vacuum Roughed In
Heating Forced Air, Natural Gas
Flooring Laminate, Mixed
Appliance Washer/Dryer, Dishwasher, Refrigerator, Stove
Laundry In Unit
Exterior
Exterior Feature Balcony
Garage Spaces 2.0
Garage Description 2
Fence Fenced
Community Features Shopping Nearby
Utilities Available Electricity Connected, Natural Gas Connected, Water Connected
Amenities Available Clubhouse, Exercise Centre, Trash, Maintenance Grounds, Management, Snow Removal
View Y/N No
Roof Type Asphalt
Porch Patio, Deck
Total Parking Spaces 2
Garage Yes
Building
Lot Description Central Location, Recreation Nearby
Story 3
Foundation Concrete Perimeter
Sewer Public Sewer, Sanitary Sewer, Storm Sewer
Water Public
Locker No
Others
Pets Allowed Cats OK, Dogs OK, Number Limit (Two), Yes With Restrictions
Restrictions Pets Allowed w/Rest.,Rentals Allwd w/Restrctns
Ownership Freehold Strata
Security Features Prewired,Smoke Detector(s)
Virtual Tour https://storyboard.onikon.com/high-street-marketing/60

GALLERY














