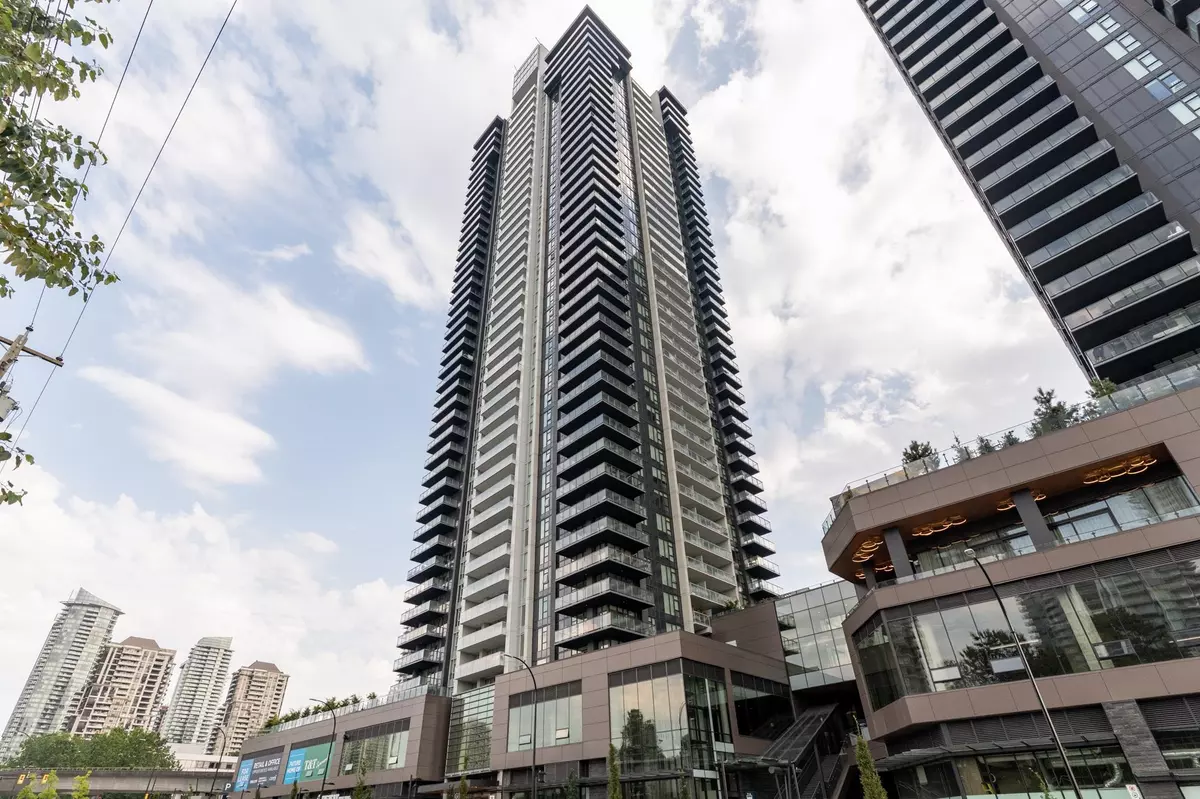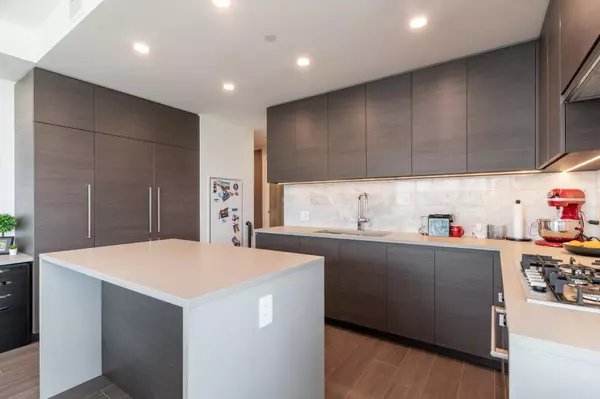
2 Beds
2 Baths
1,009 SqFt
2 Beds
2 Baths
1,009 SqFt
Key Details
Property Type Condo
Sub Type Apartment/Condo
Listing Status Active
Purchase Type For Sale
Square Footage 1,009 sqft
Price per Sqft $1,080
Subdivision Gilmore Place
MLS Listing ID R3040355
Bedrooms 2
Full Baths 2
Maintenance Fees $790
HOA Fees $790
HOA Y/N Yes
Year Built 2024
Property Sub-Type Apartment/Condo
Property Description
Location
Province BC
Community Brentwood Park
Area Burnaby North
Zoning CD
Rooms
Other Rooms Primary Bedroom, Bedroom, Living Room, Dining Room, Kitchen, Den, Foyer
Kitchen 1
Interior
Interior Features Elevator, Storage
Heating Heat Pump
Flooring Mixed
Window Features Window Coverings
Appliance Washer/Dryer, Dishwasher, Refrigerator, Stove
Exterior
Exterior Feature Playground, Balcony
Pool Indoor, Outdoor Pool
Utilities Available Community, Electricity Connected
Amenities Available Bike Room, Clubhouse, Exercise Centre, Recreation Facilities, Management
View Y/N Yes
View Cityscape
Roof Type Other
Total Parking Spaces 1
Garage Yes
Building
Lot Description Central Location, Recreation Nearby
Story 1
Foundation Concrete Perimeter
Sewer Public Sewer
Water Public
Locker No
Others
Pets Allowed Cats OK, Dogs OK, Number Limit (Two), Yes With Restrictions
Restrictions Pets Allowed w/Rest.
Ownership Freehold Strata

GALLERY














