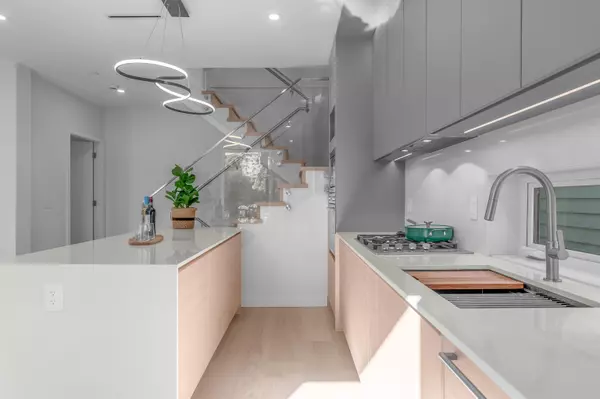
4 Beds
4 Baths
1,600 SqFt
4 Beds
4 Baths
1,600 SqFt
Open House
Sun Sep 21, 12:30pm - 2:30pm
Key Details
Property Type Single Family Home
Sub Type Half Duplex
Listing Status Active
Purchase Type For Sale
Square Footage 1,600 sqft
Price per Sqft $1,374
MLS Listing ID R3042791
Bedrooms 4
Full Baths 3
HOA Y/N Yes
Year Built 2024
Lot Size 3,920 Sqft
Property Sub-Type Half Duplex
Property Description
Location
Province BC
Community Point Grey
Area Vancouver West
Zoning R1-1
Rooms
Kitchen 2
Interior
Heating Forced Air
Cooling Air Conditioning
Equipment Heat Recov. Vent.
Appliance Washer/Dryer, Dishwasher, Refrigerator, Stove, Microwave
Exterior
Garage Spaces 1.0
Garage Description 1
Utilities Available Electricity Connected, Natural Gas Connected, Water Connected
View Y/N No
Roof Type Torch-On
Porch Patio, Deck
Total Parking Spaces 1
Garage Yes
Building
Story 3
Foundation Concrete Perimeter
Sewer Public Sewer, Sanitary Sewer, Storm Sewer
Water Public
Locker No
Others
Restrictions No Restrictions
Ownership Freehold Strata

GALLERY














