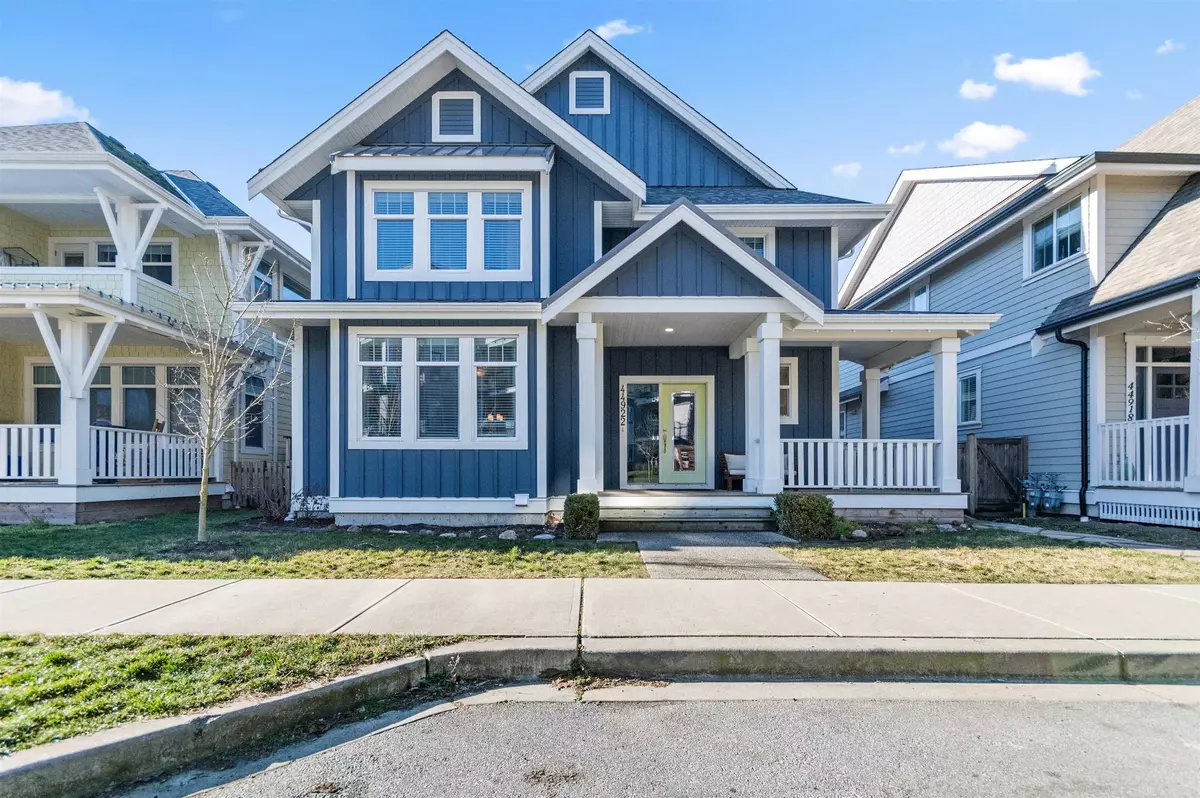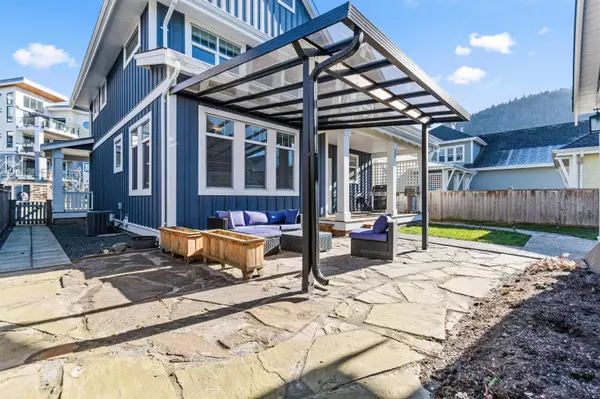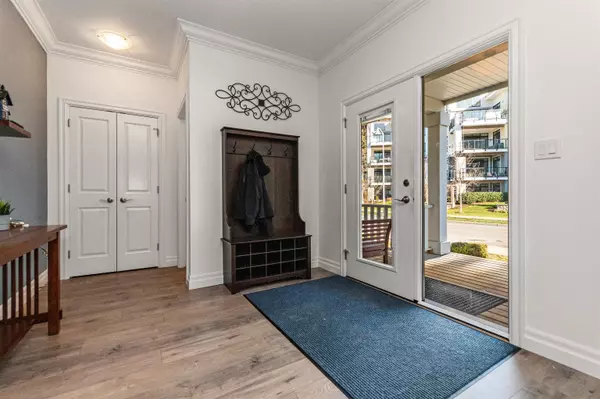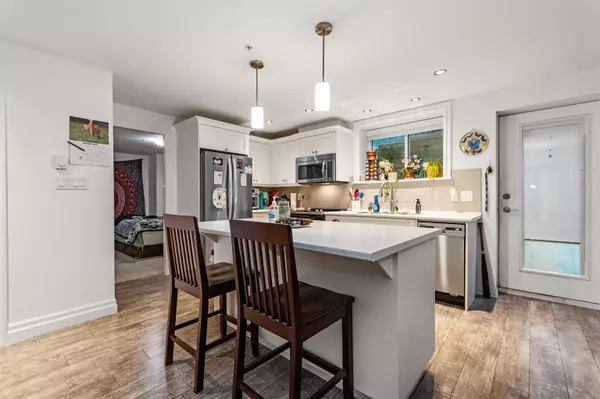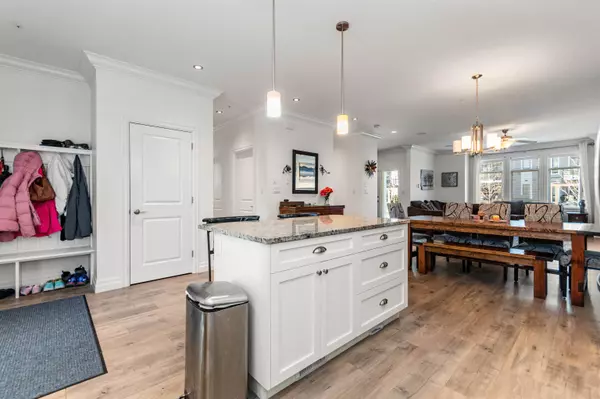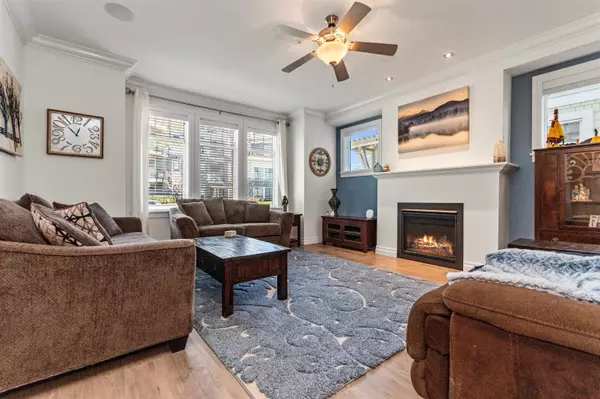
8 Beds
4 Baths
3,521 SqFt
8 Beds
4 Baths
3,521 SqFt
Key Details
Property Type Single Family Home
Sub Type Single Family Residence
Listing Status Active
Purchase Type For Sale
Square Footage 3,521 sqft
Price per Sqft $390
Subdivision River'S Edge
MLS Listing ID R3043899
Bedrooms 8
Full Baths 3
HOA Y/N No
Year Built 2018
Lot Size 4,356 Sqft
Property Sub-Type Single Family Residence
Property Description
Location
Province BC
Community Garrison Crossing
Area Sardis
Zoning CD-19
Direction West
Rooms
Other Rooms Living Room, Kitchen, Dining Room, Bedroom, Foyer, Primary Bedroom, Walk-In Closet, Bedroom, Bedroom, Bedroom, Bedroom, Utility, Living Room, Kitchen, Bedroom, Bedroom
Kitchen 2
Interior
Heating Forced Air
Cooling Air Conditioning
Flooring Laminate, Tile
Fireplaces Number 1
Fireplaces Type Gas
Appliance Washer/Dryer, Dishwasher, Refrigerator, Stove, Microwave
Laundry In Unit
Exterior
Exterior Feature Balcony, Private Yard
Garage Spaces 2.0
Garage Description 2
Fence Fenced
Utilities Available Electricity Connected, Natural Gas Connected, Water Connected
View Y/N Yes
View Mountains
Roof Type Asphalt
Porch Patio, Deck
Total Parking Spaces 3
Garage Yes
Building
Lot Description Recreation Nearby
Story 2
Foundation Concrete Perimeter
Sewer Public Sewer, Sanitary Sewer, Storm Sewer
Water Public
Locker No
Others
Ownership Freehold NonStrata

GALLERY


