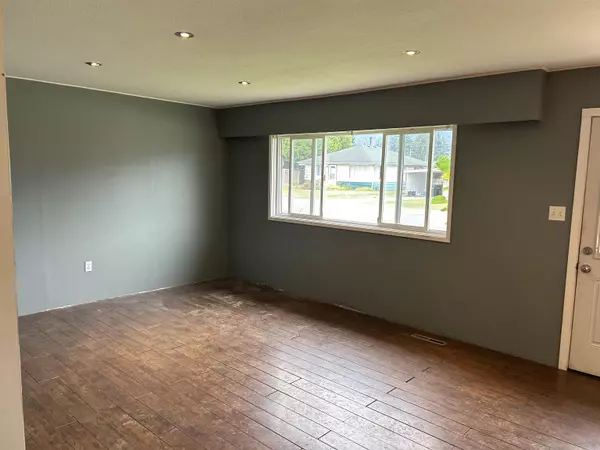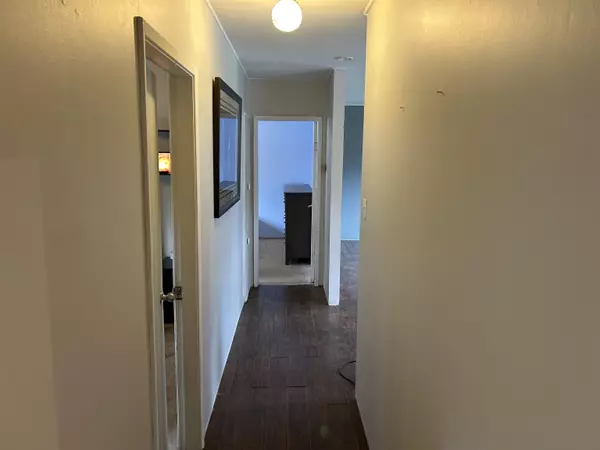
3 Beds
1 Bath
864 SqFt
3 Beds
1 Bath
864 SqFt
Key Details
Property Type Single Family Home
Sub Type Single Family Residence
Listing Status Active
Purchase Type For Sale
Square Footage 864 sqft
Price per Sqft $612
MLS Listing ID R3043904
Style Rancher/Bungalow
Bedrooms 3
Full Baths 1
HOA Y/N No
Year Built 1957
Lot Size 6,534 Sqft
Property Sub-Type Single Family Residence
Property Description
Location
Province BC
Community Hope
Area Hope & Area
Zoning RS1
Direction North
Rooms
Other Rooms Living Room, Kitchen, Primary Bedroom, Bedroom, Bedroom
Kitchen 1
Interior
Heating Other
Flooring Mixed
Appliance Washer/Dryer, Refrigerator, Stove
Exterior
Exterior Feature Private Yard
Garage Spaces 1.0
Garage Description 1
Fence Fenced
Community Features Shopping Nearby
Utilities Available Electricity Connected, Water Connected
View Y/N Yes
View MOUNTAIN
Roof Type Fibreglass
Total Parking Spaces 8
Garage Yes
Building
Lot Description Central Location, Recreation Nearby, Ski Hill Nearby
Story 1
Foundation Concrete Perimeter
Sewer Public Sewer, Sanitary Sewer
Water Public
Locker No
Others
Ownership Freehold NonStrata

GALLERY














