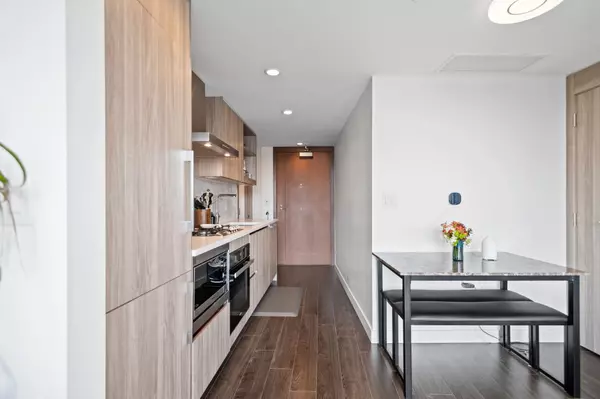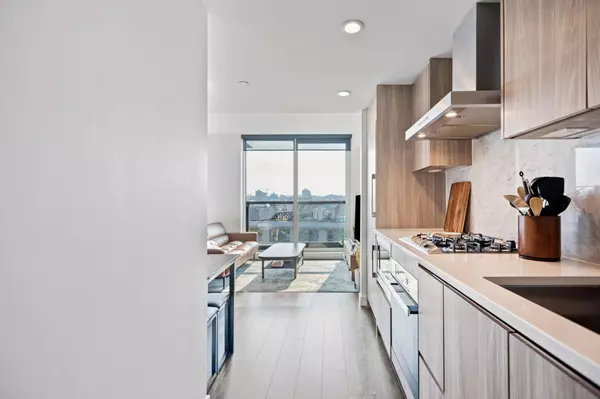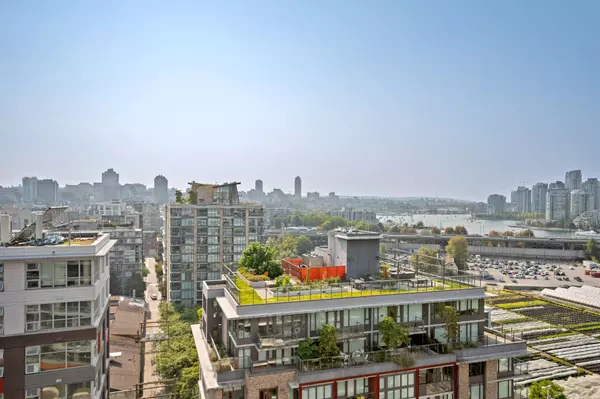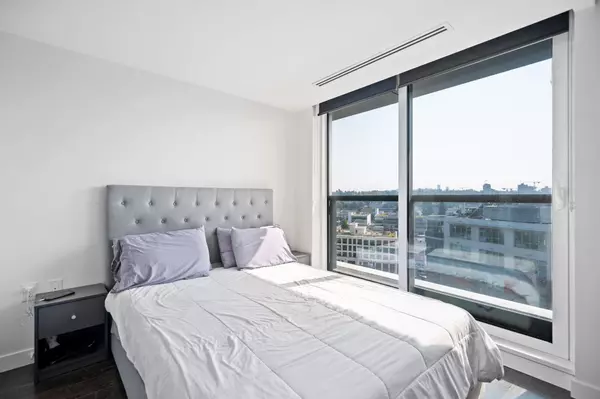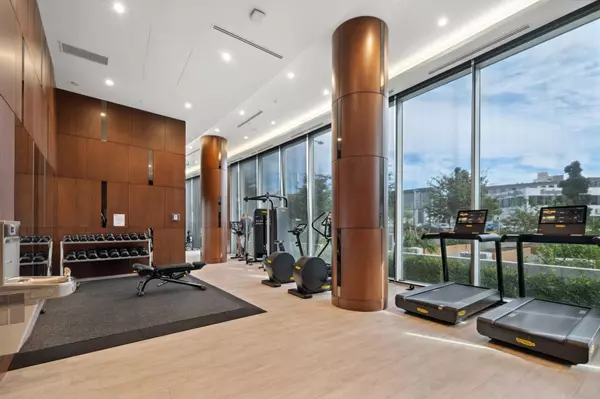
1 Bed
1 Bath
466 SqFt
1 Bed
1 Bath
466 SqFt
Key Details
Property Type Condo
Sub Type Apartment/Condo
Listing Status Active
Purchase Type For Sale
Square Footage 466 sqft
Price per Sqft $1,319
Subdivision Avenue One
MLS Listing ID R3045069
Bedrooms 1
Full Baths 1
Maintenance Fees $369
HOA Fees $369
HOA Y/N Yes
Year Built 2021
Property Sub-Type Apartment/Condo
Property Description
Location
Province BC
Community False Creek
Area Vancouver West
Zoning CD-1
Direction Southwest
Rooms
Other Rooms Foyer, Kitchen, Dining Room, Living Room, Bedroom, Walk-In Closet
Kitchen 1
Interior
Interior Features Elevator, Storage
Heating Forced Air, Heat Pump
Cooling Central Air, Air Conditioning
Flooring Laminate, Tile
Window Features Window Coverings
Appliance Washer/Dryer, Dishwasher, Refrigerator, Stove, Microwave
Laundry In Unit
Exterior
Exterior Feature No Outdoor Area
Community Features Shopping Nearby
Utilities Available Electricity Connected, Natural Gas Connected, Water Connected
Amenities Available Clubhouse, Exercise Centre, Concierge, Caretaker, Trash, Maintenance Grounds, Gas, Heat, Hot Water, Management, Recreation Facilities, Snow Removal
View Y/N Yes
View Ocean, City, Mountain
Roof Type Torch-On
Garage No
Building
Lot Description Central Location, Marina Nearby, Recreation Nearby
Story 1
Foundation Concrete Perimeter
Sewer Public Sewer, Sanitary Sewer, Storm Sewer
Water Public
Locker Yes
Others
Pets Allowed Yes With Restrictions
Restrictions Pets Allowed w/Rest.,Rentals Allwd w/Restrctns
Ownership Freehold Strata

GALLERY



