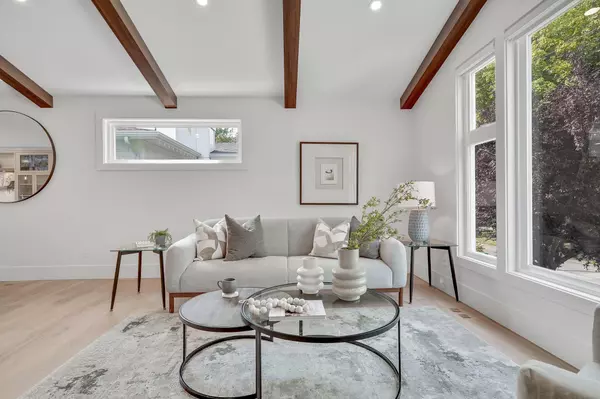
4 Beds
4 Baths
2,351 SqFt
4 Beds
4 Baths
2,351 SqFt
Open House
Sun Jan 25, 2:00pm - 4:00pm
Key Details
Property Type Single Family Home
Sub Type Single Family Residence
Listing Status Active
Purchase Type For Sale
Square Footage 2,351 sqft
Price per Sqft $849
Subdivision Ocean Park
MLS Listing ID R3045284
Style Reverse 2 Storey
Bedrooms 4
Full Baths 3
HOA Y/N No
Year Built 1988
Lot Size 4,791 Sqft
Property Sub-Type Single Family Residence
Property Description
Location
Province BC
Community Crescent Bch Ocean Pk.
Area South Surrey White Rock
Zoning CD
Direction South
Rooms
Other Rooms Living Room, Dining Room, Kitchen, Primary Bedroom, Walk-In Closet, Bedroom, Bedroom, Foyer, Family Room, Laundry, Living Room, Dining Room, Kitchen, Storage, Bedroom
Kitchen 2
Interior
Interior Features Central Vacuum, Vaulted Ceiling(s), Wet Bar
Heating Forced Air
Cooling Air Conditioning
Flooring Hardwood, Tile, Wall/Wall/Mixed
Fireplaces Number 1
Fireplaces Type Electric
Equipment Sprinkler - Inground
Appliance Washer/Dryer, Dishwasher, Refrigerator, Stove, Wine Cooler
Exterior
Exterior Feature Balcony, Private Yard
Garage Spaces 2.0
Garage Description 2
Fence Fenced
Community Features Shopping Nearby
Utilities Available Electricity Connected, Natural Gas Connected, Water Connected
View Y/N No
Roof Type Asphalt
Porch Patio, Deck
Total Parking Spaces 6
Garage Yes
Building
Lot Description Central Location, Near Golf Course, Private, Recreation Nearby
Story 2
Foundation Slab
Sewer Public Sewer, Sanitary Sewer, Storm Sewer
Water Public
Locker No
Others
Ownership Freehold NonStrata
Security Features Security System,Smoke Detector(s)
Virtual Tour https://tours.pixlworks.com/12660-14b-ave-surrey

GALLERY
Listings Nearby














