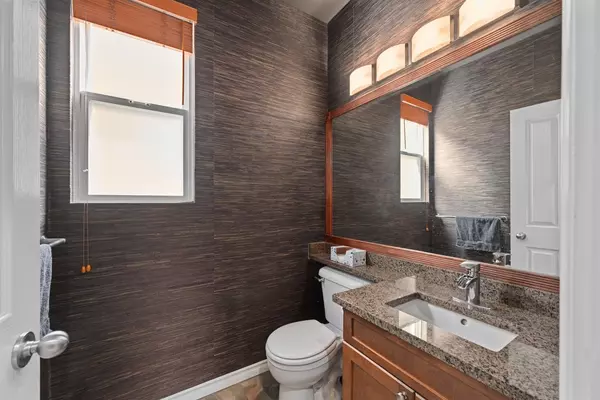
3 Beds
4 Baths
2,438 SqFt
3 Beds
4 Baths
2,438 SqFt
Open House
Sun Sep 14, 2:00pm - 4:00pm
Key Details
Property Type Townhouse
Sub Type Townhouse
Listing Status Active
Purchase Type For Sale
Square Footage 2,438 sqft
Price per Sqft $533
MLS Listing ID R3046490
Bedrooms 3
Full Baths 3
Maintenance Fees $437
HOA Fees $437
HOA Y/N Yes
Year Built 2003
Property Sub-Type Townhouse
Property Description
Location
Province BC
Community Citadel Pq
Area Port Coquitlam
Zoning SF
Rooms
Kitchen 1
Interior
Heating Baseboard, Forced Air
Cooling Air Conditioning
Fireplaces Number 1
Fireplaces Type Gas
Appliance Washer/Dryer, Dishwasher, Refrigerator, Stove, Microwave
Laundry In Unit
Exterior
Exterior Feature Balcony
Garage Spaces 2.0
Garage Description 2
Fence Fenced
Utilities Available Electricity Connected, Natural Gas Connected, Water Connected
Amenities Available Trash, Maintenance Grounds, Management
View Y/N Yes
View Fraser River
Roof Type Asphalt
Porch Patio, Deck
Total Parking Spaces 4
Garage Yes
Building
Story 2
Foundation Concrete Perimeter
Sewer Public Sewer, Sanitary Sewer, Storm Sewer
Water Public
Locker No
Others
Pets Allowed Cats OK, Dogs OK, Number Limit (Two), Yes With Restrictions
Restrictions Pets Allowed w/Rest.,Rentals Allwd w/Restrctns
Ownership Freehold Strata

GALLERY














