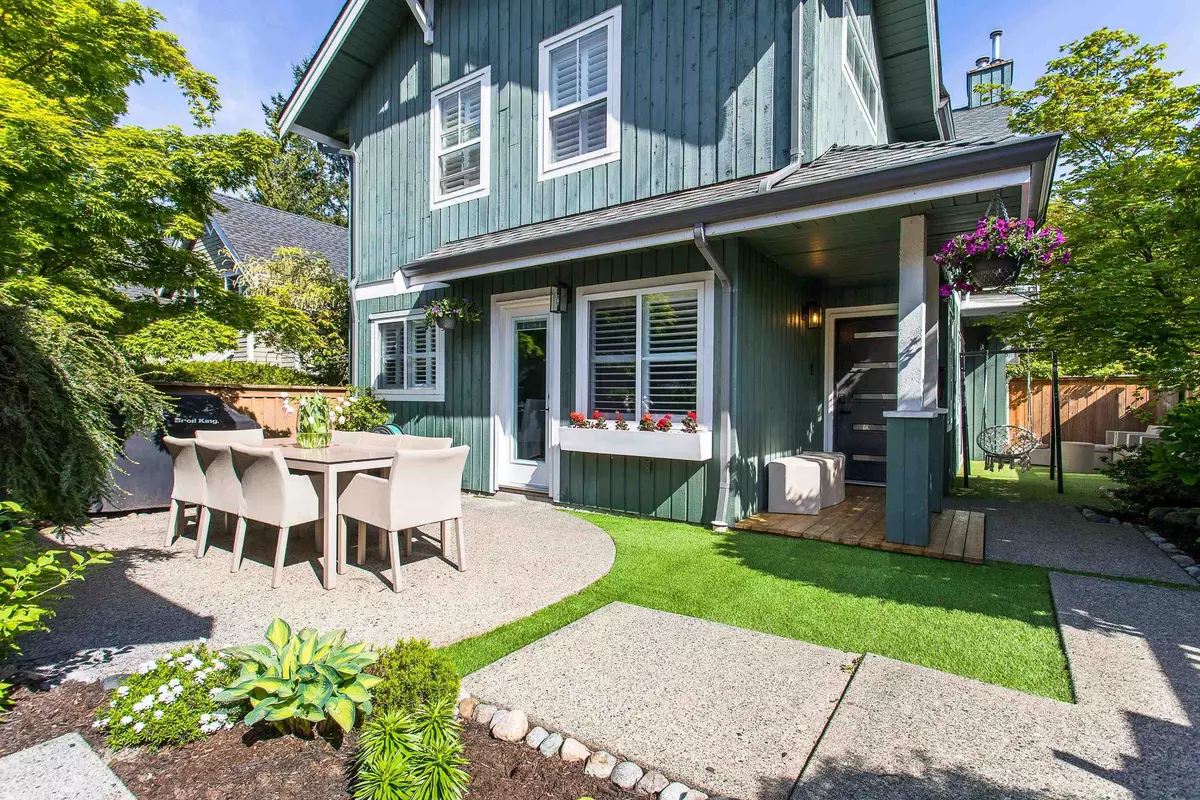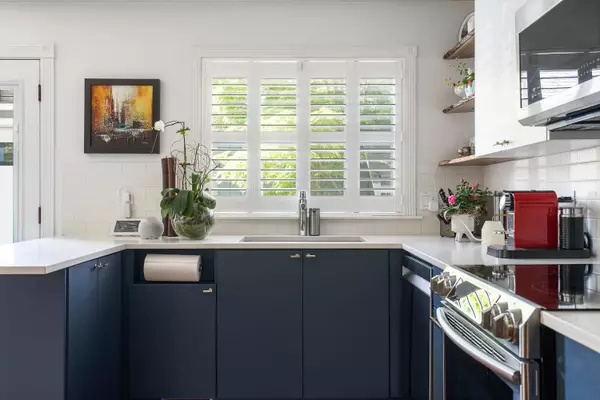
3 Beds
3 Baths
1,391 SqFt
3 Beds
3 Baths
1,391 SqFt
Open House
Sat Sep 13, 2:00pm - 4:00pm
Sun Sep 14, 2:00pm - 4:00pm
Key Details
Property Type Single Family Home
Sub Type Other
Listing Status Active
Purchase Type For Sale
Square Footage 1,391 sqft
Price per Sqft $1,213
MLS Listing ID R3046588
Bedrooms 3
Full Baths 2
Maintenance Fees $250
HOA Fees $250
HOA Y/N Yes
Year Built 1995
Property Sub-Type Other
Property Description
Location
Province BC
Community Central Lonsdale
Area North Vancouver
Zoning CD-279
Rooms
Kitchen 1
Interior
Interior Features Storage, Pantry, Vaulted Ceiling(s)
Heating Forced Air, Heat Pump, Natural Gas
Cooling Central Air, Air Conditioning
Flooring Hardwood, Tile, Carpet
Fireplaces Number 1
Fireplaces Type Gas
Window Features Window Coverings
Appliance Washer/Dryer, Dishwasher, Refrigerator, Stove, Microwave, Wine Cooler
Exterior
Exterior Feature Garden, Balcony, Private Yard
Garage Spaces 1.0
Garage Description 1
Community Features Shopping Nearby
Utilities Available Community, Electricity Connected, Natural Gas Connected, Water Connected
Amenities Available Other
View Y/N No
Roof Type Asphalt
Porch Patio, Deck
Total Parking Spaces 2
Garage Yes
Building
Lot Description Central Location, Marina Nearby, Recreation Nearby, Ski Hill Nearby
Story 2
Foundation Concrete Perimeter
Sewer Public Sewer, Sanitary Sewer
Water Public
Locker No
Others
Restrictions No Restrictions
Ownership Freehold Strata
Security Features Smoke Detector(s)
Virtual Tour https://charlesshapiro.ca/cmsb/uploads/floorplan-1645-st-andrews.pdf

GALLERY














