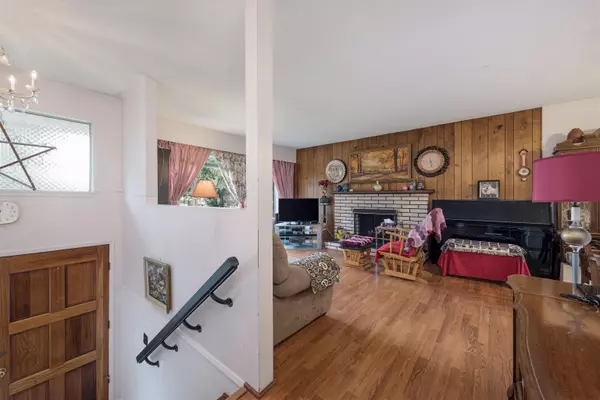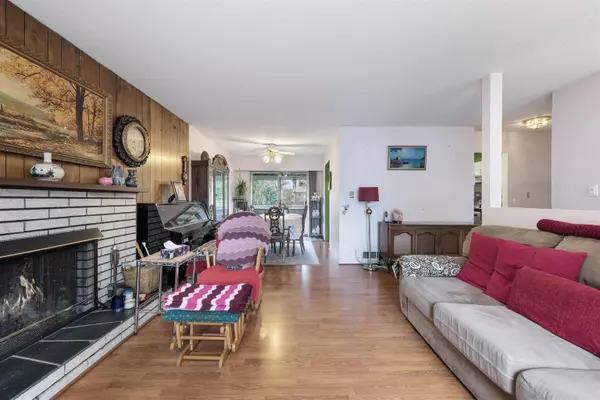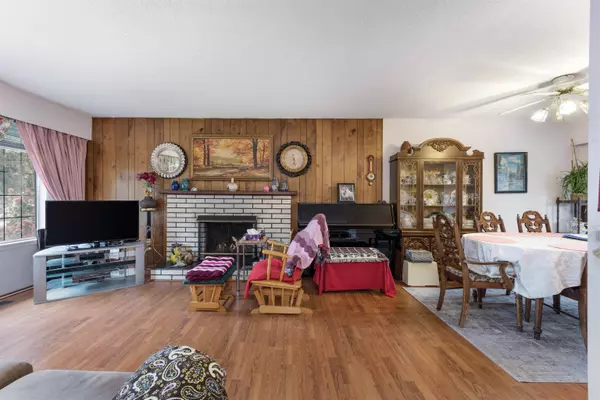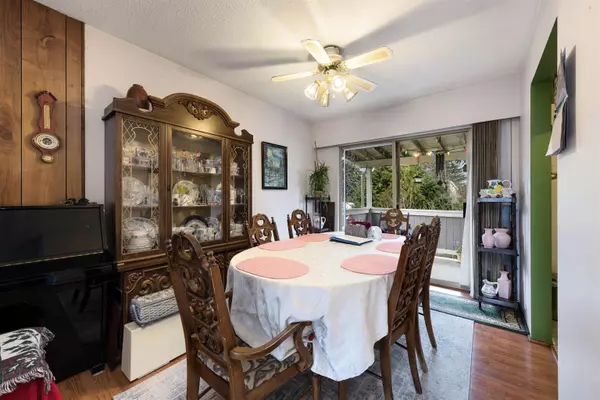
5 Beds
2 Baths
1,785 SqFt
5 Beds
2 Baths
1,785 SqFt
Open House
Sun Sep 14, 2:00pm - 4:00pm
Key Details
Property Type Single Family Home
Sub Type Single Family Residence
Listing Status Active
Purchase Type For Sale
Square Footage 1,785 sqft
Price per Sqft $672
MLS Listing ID R3046617
Bedrooms 5
Full Baths 2
HOA Y/N No
Year Built 1970
Lot Size 7,405 Sqft
Property Sub-Type Single Family Residence
Property Description
Location
Province BC
Community Ladner Elementary
Area Ladner
Zoning RS1
Rooms
Kitchen 1
Interior
Heating Natural Gas
Flooring Laminate, Vinyl, Carpet
Fireplaces Number 2
Fireplaces Type Wood Burning
Appliance Washer/Dryer, Dishwasher, Refrigerator, Stove
Exterior
Exterior Feature Private Yard
Community Features Shopping Nearby
Utilities Available Electricity Connected, Natural Gas Connected, Water Connected
View Y/N No
Roof Type Asphalt
Porch Patio, Deck
Total Parking Spaces 5
Garage No
Building
Lot Description Cul-De-Sac, Marina Nearby, Recreation Nearby
Story 2
Foundation Concrete Perimeter
Sewer Sanitary Sewer, Storm Sewer
Water Public
Locker No
Others
Ownership Freehold NonStrata
Virtual Tour https://vimeo.com/1068770328/aec6f97b7b?share=copy

GALLERY














