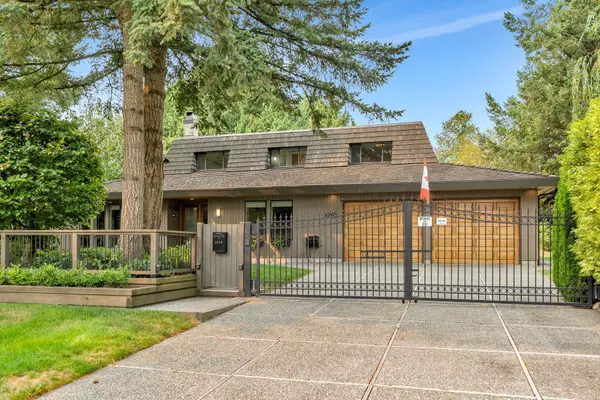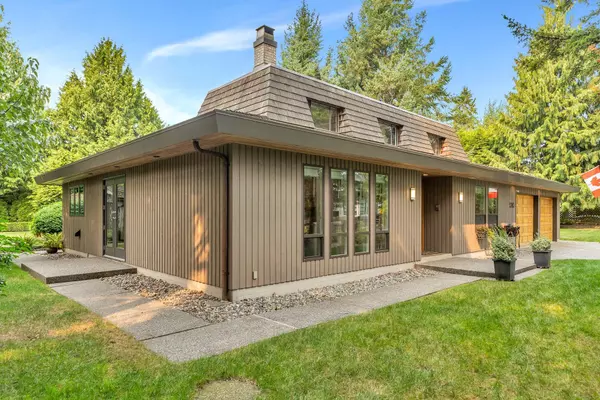
4 Beds
3 Baths
2,168 SqFt
4 Beds
3 Baths
2,168 SqFt
Open House
Sat Sep 20, 2:00pm - 4:00pm
Sun Sep 21, 2:00pm - 4:00pm
Key Details
Property Type Single Family Home
Sub Type Single Family Residence
Listing Status Active
Purchase Type For Sale
Square Footage 2,168 sqft
Price per Sqft $1,383
MLS Listing ID R3046259
Style Rancher/Bungalow
Bedrooms 4
Full Baths 3
HOA Y/N No
Year Built 1982
Lot Size 0.460 Acres
Property Sub-Type Single Family Residence
Property Description
Location
Province BC
Community Sullivan Station
Area Surrey
Zoning RES
Direction East
Rooms
Kitchen 1
Interior
Interior Features Storage
Heating Electric
Flooring Laminate, Tile, Wall/Wall/Mixed
Fireplaces Number 1
Fireplaces Type Wood Burning
Window Features Window Coverings
Appliance Washer/Dryer, Trash Compactor, Dishwasher, Refrigerator, Stove
Laundry In Unit
Exterior
Exterior Feature Private Yard
Garage Spaces 2.0
Garage Description 2
Community Features Shopping Nearby
Utilities Available Electricity Connected, Natural Gas Connected, Water Connected
View Y/N No
Roof Type Wood
Accessibility Wheelchair Access
Porch Patio, Deck
Total Parking Spaces 2
Garage Yes
Building
Lot Description Central Location, Near Golf Course, Private, Recreation Nearby
Story 2
Foundation Slab
Sewer Septic Tank
Water Public
Locker No
Others
Ownership Freehold NonStrata
Security Features Smoke Detector(s)

GALLERY














