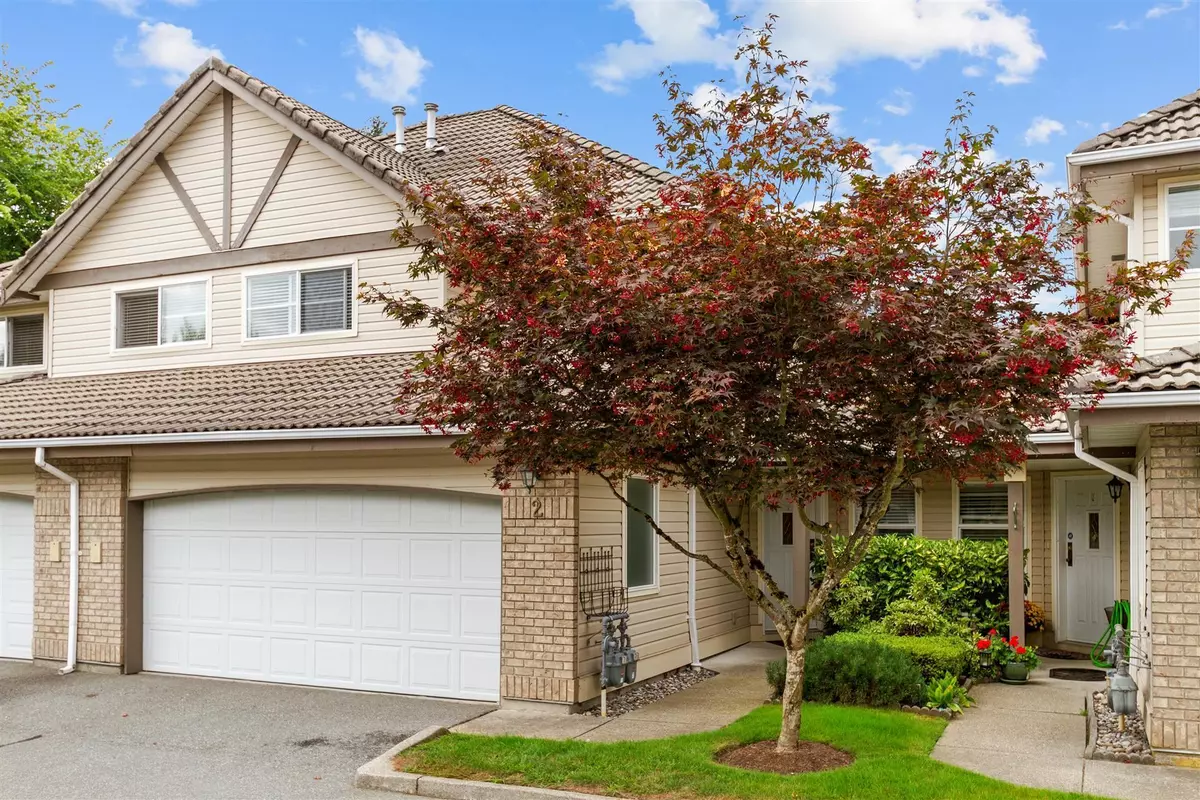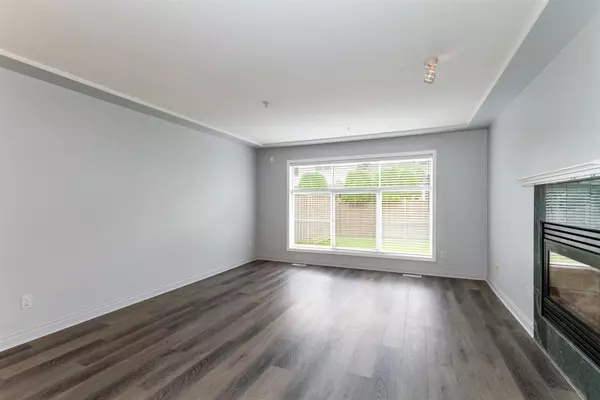
3 Beds
3 Baths
1,821 SqFt
3 Beds
3 Baths
1,821 SqFt
Open House
Sun Sep 14, 1:00pm - 3:00pm
Key Details
Property Type Townhouse
Sub Type Townhouse
Listing Status Active
Purchase Type For Sale
Square Footage 1,821 sqft
Price per Sqft $542
Subdivision Riverlane Estates
MLS Listing ID R3047305
Bedrooms 3
Full Baths 2
Maintenance Fees $487
HOA Fees $487
HOA Y/N Yes
Year Built 1998
Property Sub-Type Townhouse
Property Description
Location
Province BC
Community Riverwood
Area Port Coquitlam
Zoning RTH3
Rooms
Kitchen 1
Interior
Interior Features Central Vacuum Roughed In, Vaulted Ceiling(s)
Heating Baseboard, Forced Air, Natural Gas
Flooring Mixed, Other, Carpet
Fireplaces Number 1
Fireplaces Type Gas
Window Features Insulated Windows
Appliance Washer/Dryer, Dishwasher, Refrigerator, Stove
Laundry In Unit
Exterior
Exterior Feature Private Yard
Garage Spaces 2.0
Garage Description 2
Community Features Shopping Nearby
Utilities Available Electricity Connected, Natural Gas Connected, Water Connected
Amenities Available Clubhouse, Maintenance Grounds, Management, Snow Removal
View Y/N No
Roof Type Concrete
Porch Patio
Total Parking Spaces 2
Garage Yes
Building
Lot Description Central Location, Cul-De-Sac, Near Golf Course, Recreation Nearby
Story 2
Foundation Concrete Perimeter
Sewer Public Sewer, Sanitary Sewer, Storm Sewer
Water Public
Locker No
Others
Restrictions No Restrictions
Ownership Freehold Strata
Security Features Prewired,Smoke Detector(s)
Virtual Tour https://secure.imagemaker360.com/L/?id=183344

GALLERY














