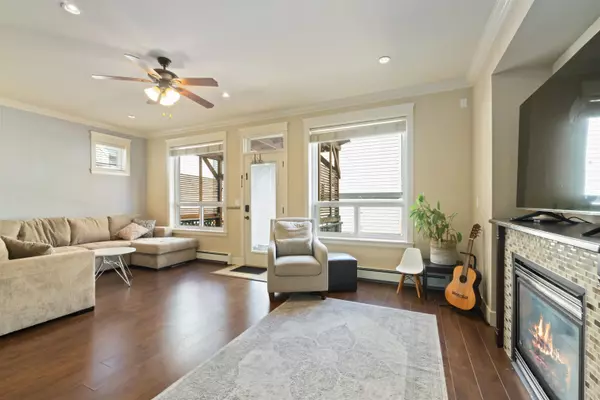
6 Beds
5 Baths
2,480 SqFt
6 Beds
5 Baths
2,480 SqFt
Open House
Sat Sep 20, 2:00pm - 4:00pm
Sun Sep 21, 2:00pm - 4:00pm
Key Details
Property Type Single Family Home
Sub Type Single Family Residence
Listing Status Active
Purchase Type For Sale
Square Footage 2,480 sqft
Price per Sqft $604
MLS Listing ID R3047960
Style Carriage/Coach House
Bedrooms 6
Full Baths 4
HOA Y/N No
Year Built 2010
Lot Size 3,049 Sqft
Property Sub-Type Single Family Residence
Property Description
Location
Province BC
Community Clayton
Area Cloverdale
Zoning RF-9C
Direction North
Rooms
Kitchen 3
Interior
Interior Features Central Vacuum Roughed In
Heating Electric, Hot Water, Natural Gas
Flooring Laminate, Tile, Carpet
Fireplaces Number 1
Fireplaces Type Gas
Window Features Window Coverings
Appliance Washer/Dryer, Dishwasher, Refrigerator, Stove, Microwave
Exterior
Garage Spaces 2.0
Garage Description 2
Fence Fenced
Community Features Shopping Nearby
Utilities Available Electricity Connected, Natural Gas Connected, Water Connected
View Y/N No
Roof Type Asphalt
Total Parking Spaces 3
Garage Yes
Building
Lot Description Near Golf Course, Lane Access, Recreation Nearby
Story 2
Foundation Concrete Perimeter
Sewer Public Sewer, Sanitary Sewer, Storm Sewer
Water Public
Locker No
Others
Ownership Freehold NonStrata
Security Features Prewired,Smoke Detector(s)
Virtual Tour https://youtu.be/fso5GKLP2KE

GALLERY














